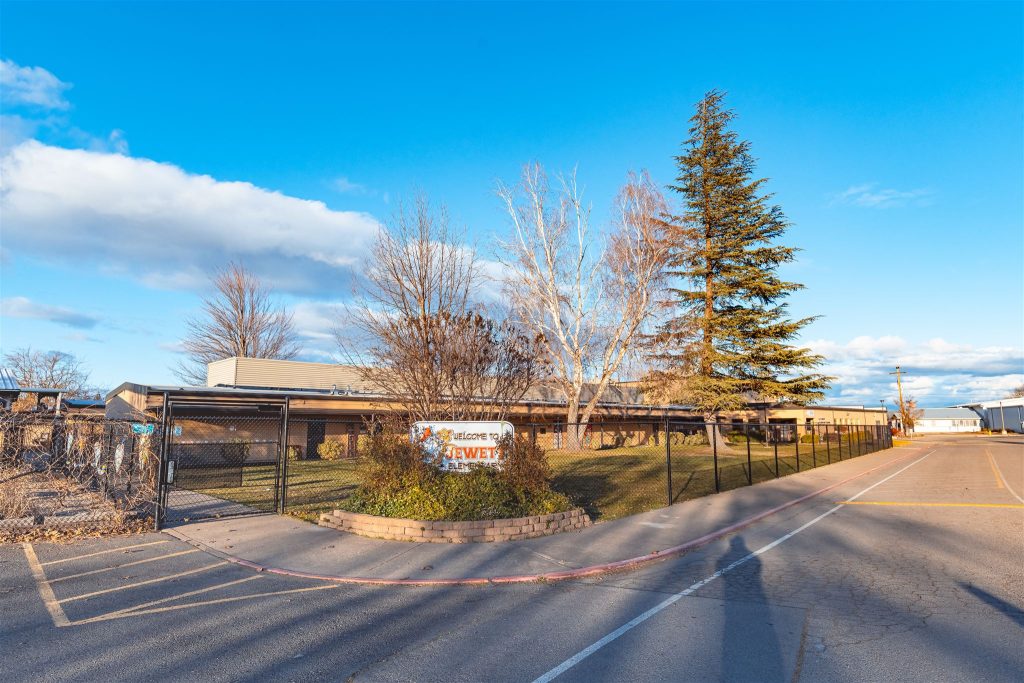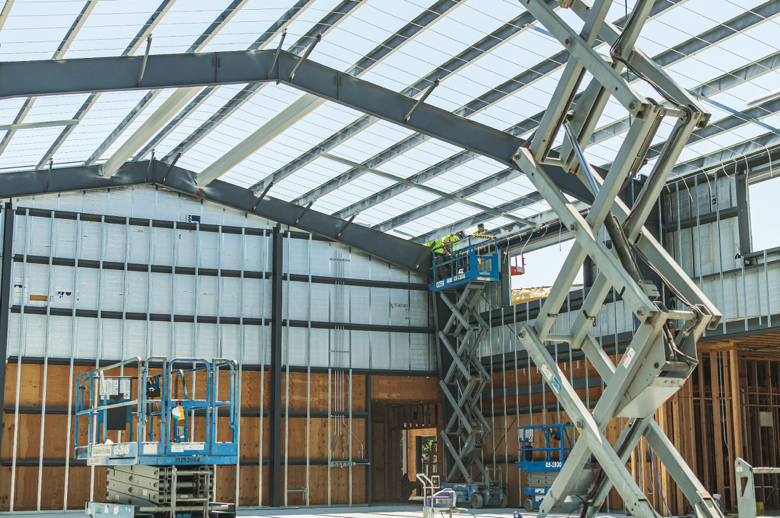Jewett Elementary
Overview
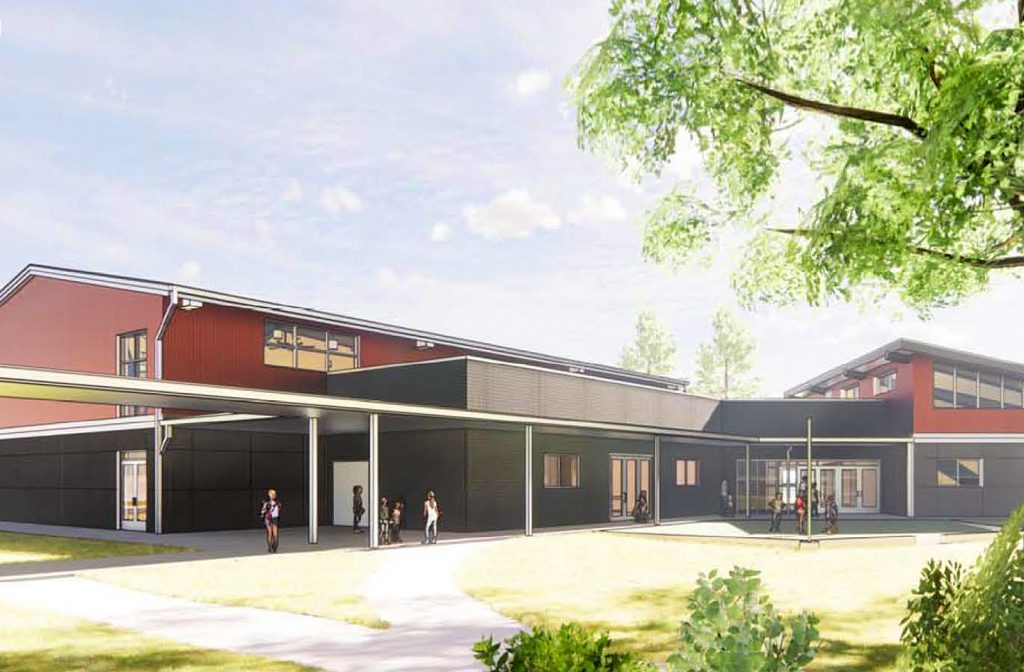
Central Point School District No. 6 is pleased to announce the groundbreaking of our new building at Jewett Elementary. The new 12,000 square foot building will consist of a gymnasium with a flexible multi-purpose space, a maker space/shop, a maker space/technology lab and restrooms. New concrete walkways and the original school’s covered walkway will be extended to an inviting vestibule at the new building. All spaces will receive HVAC, fire sprinklers, security cameras, and intercom. This addition to the original campus will be fenced to secure students playing and learning in and around the new building.
Project #1 Summary: New Building
The first project at Jewett Elementary School will be a 12,000 square foot building consisting of a gymnasium with a flexible multi-purpose space, a maker space/shop, a maker space/technology lab and restrooms. New concrete walkways and the original school’s covered walkway will be extended to an inviting vestibule at the new building. All spaces will receive HVAC, fire sprinklers, security cameras, and intercom. This addition to the original campus will be fenced to secure students playing and learning in and around the new building.
Bond Goals Addressed
- ADDRESS OVERCROWDING
- CREATE FLEXIBILE LEARNING SPACES
Project Cost: $6.5M
Project #2 Summary: Mechanical, Electrical, Plumbing and Site Upgrades
While the new building is under construction, work will begin on upgrading the original buildings’ heating, ventilation and air condition (HVAC) systems, electrical systems, and plumbing. New HVAC systems will create a comfortable learning environment with state-of-the-art indoor air quality by using appropriate filters and code-mandated air changes. A new digital HVAC control system will efficiently “warm up” buildings to a desired temperature on cold morning prior to staff and students arriving, and will “turn down” the heat when it knows or senses the buildings are empty. These controls will create thermally comfortable spaces and allow district maintenance staff to control mechanical systems remotely if necessary.
The parking lot will be reconfigured to create safer student drop-off and pick-up, and storm drain issues will be addressed. School-wide security systems will be upgraded or installed to include new fencing around the core of the school buildings, security cameras, an intercom system, classroom clocks and fire alarm panels. New exterior and classroom door hardware will have already been installed under another project.
Bond Goals Addressed
- IMPROVE MECHANICAL SYSTEMS FOR EFFICIENCY AND HEALTH
- IMPROVE SAFETY AND SECURITY
Estimated Project Cost: $6.2M
Project Cost: $6.5M
Project Updates
The Jewett Parking Lot remodel and fencing upgrades are now complete!
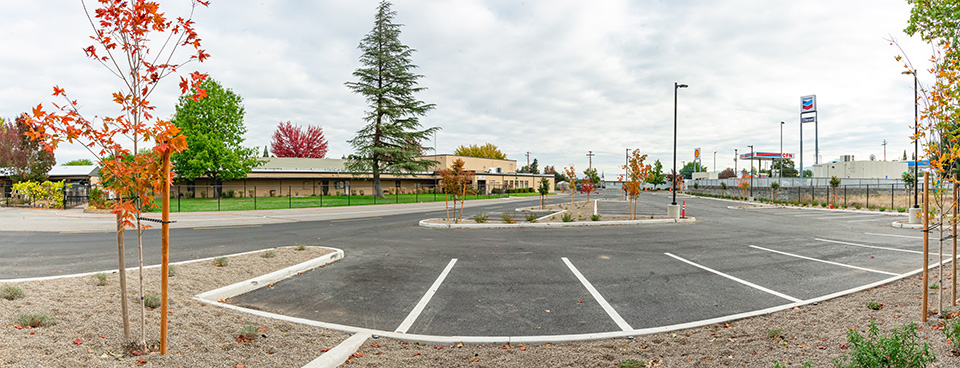
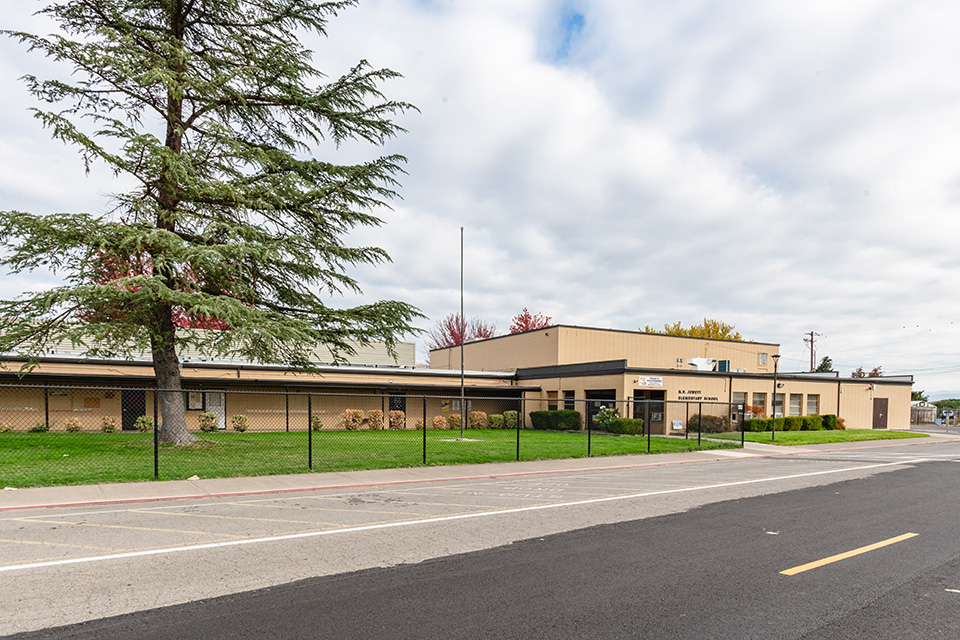
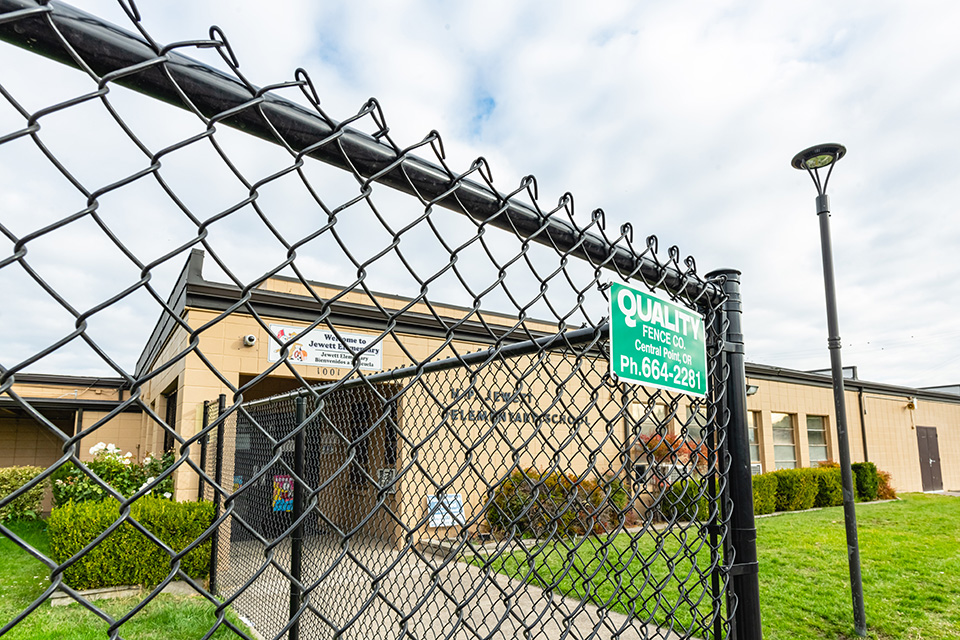
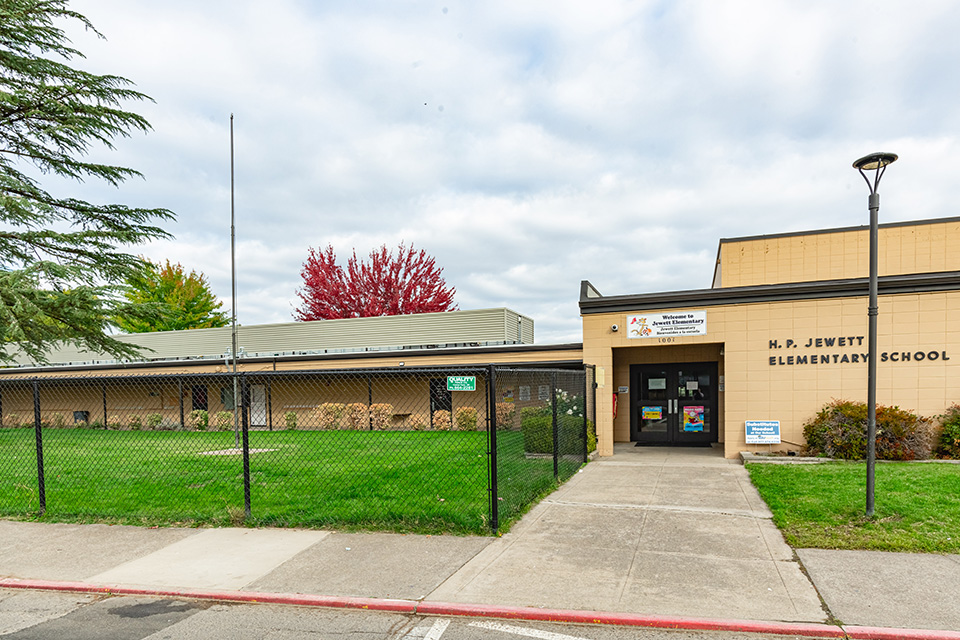
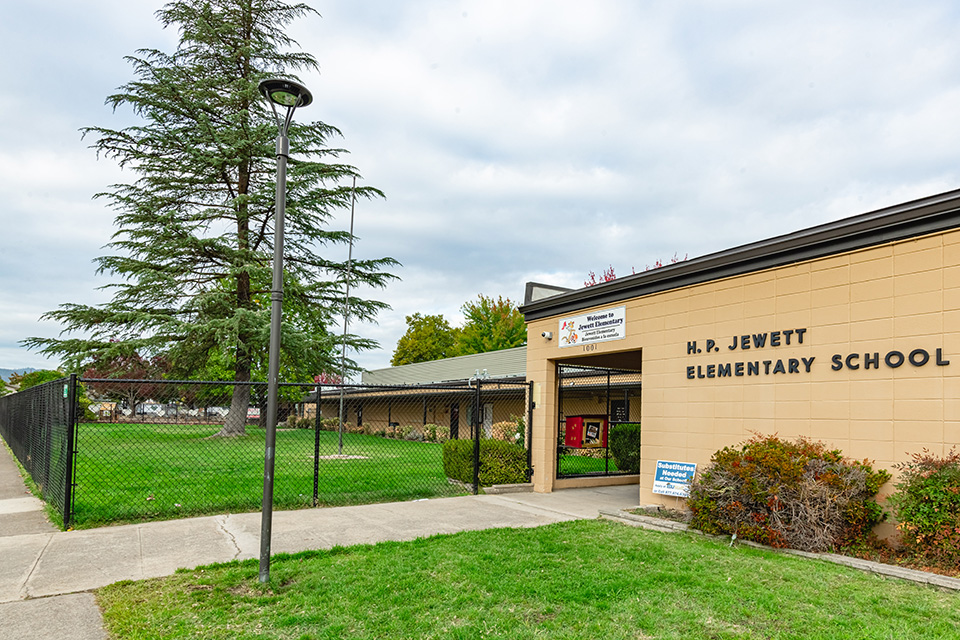
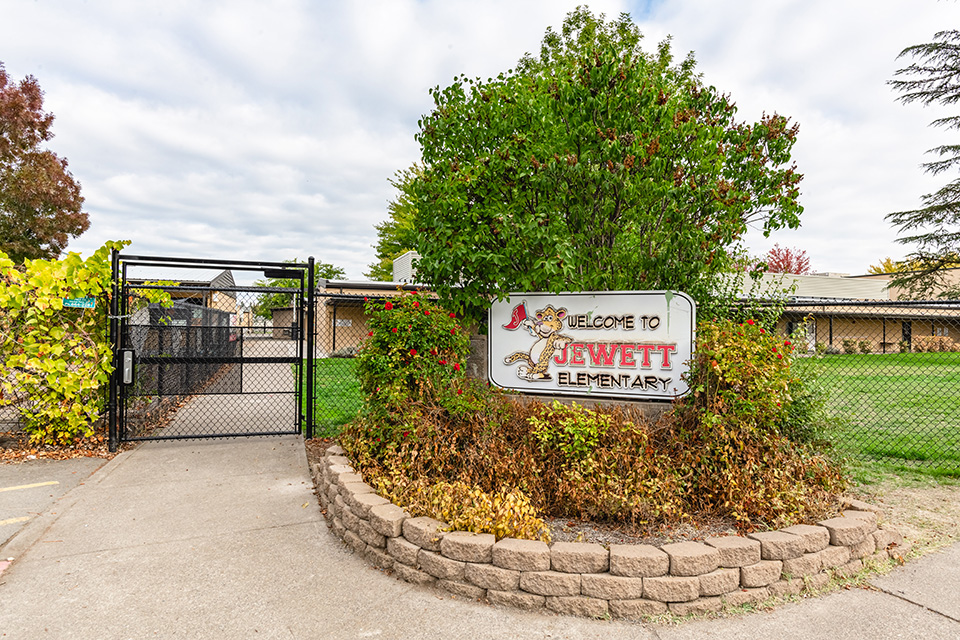
Parking lot remodel progress photos:
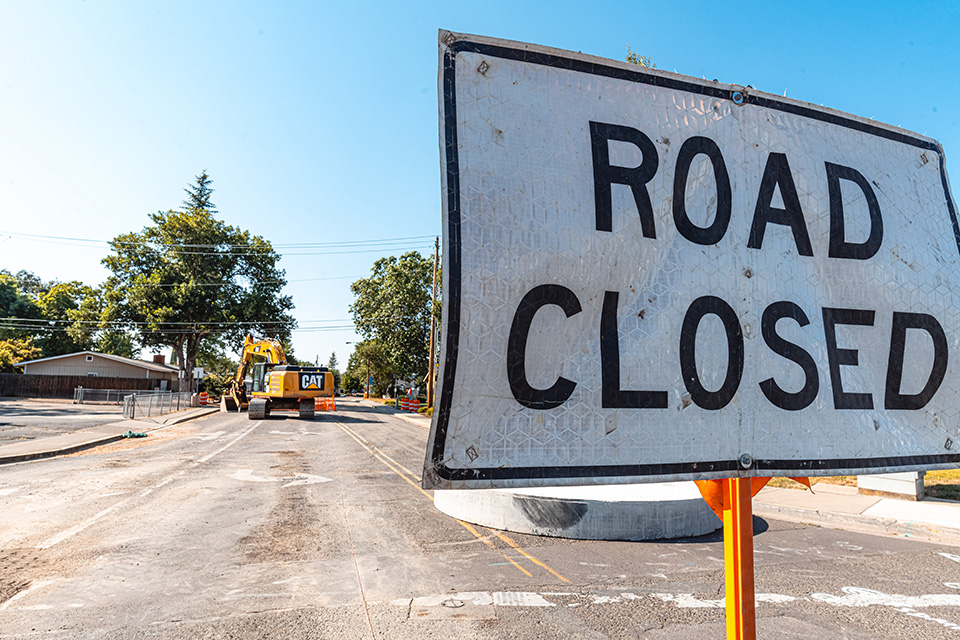
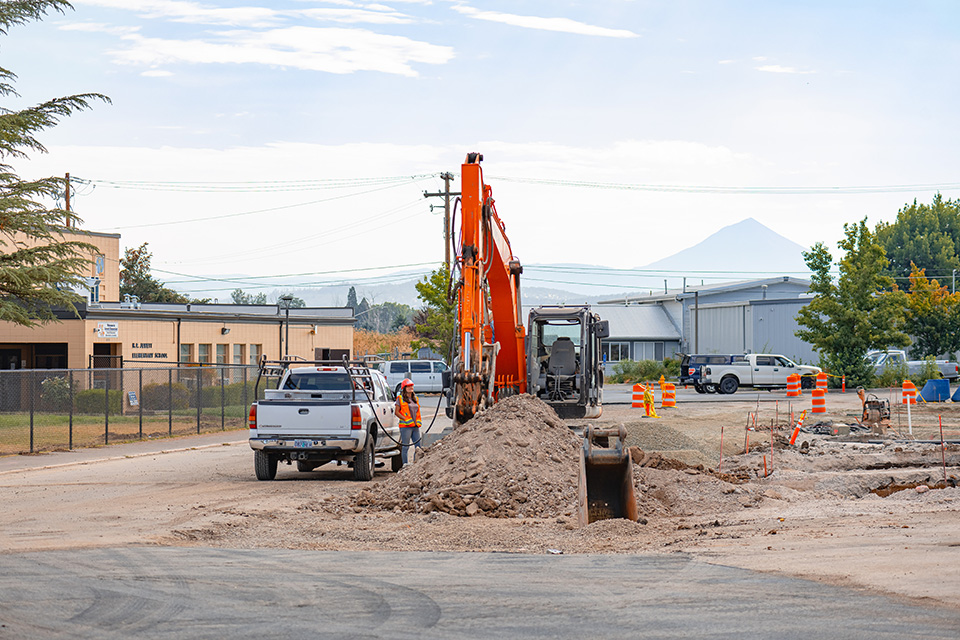
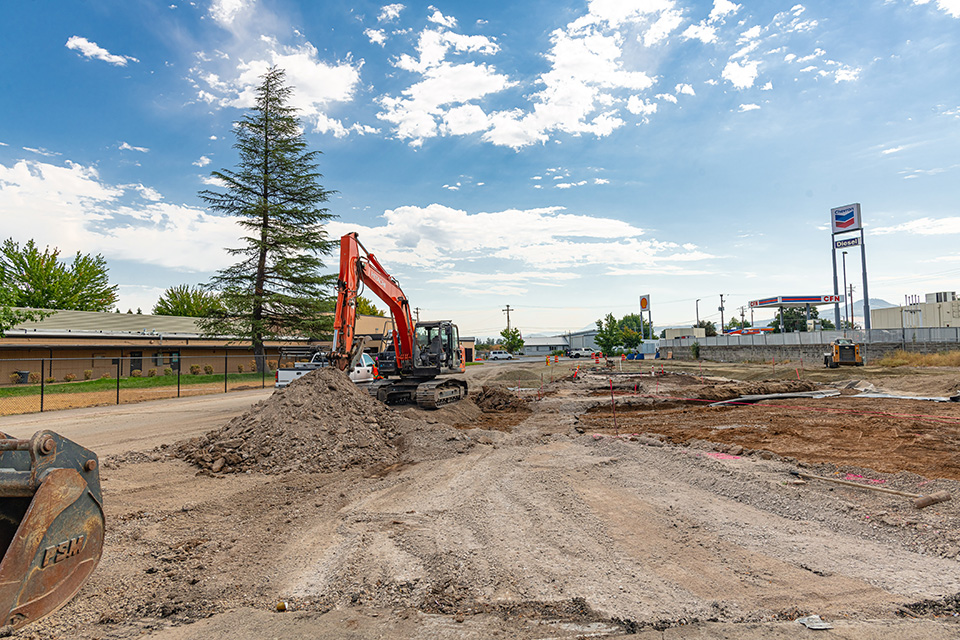
Jewett Elementary dedicated their new 12,000 square foot building on December 16th, 2021!
In efforts to address overcrowding and create flexible learning spaces for all students, this new building at Jewett consists of a gymnasium with a flexible multi-purpose space, a maker space/shop, a maker space/technology lab and restrooms.
Students were invited to tour the new facility and were surprised with a fun game of dodgeball with some famous holiday characters! We're thrilled for the hands-on learning that will occur in this beautiful new space!
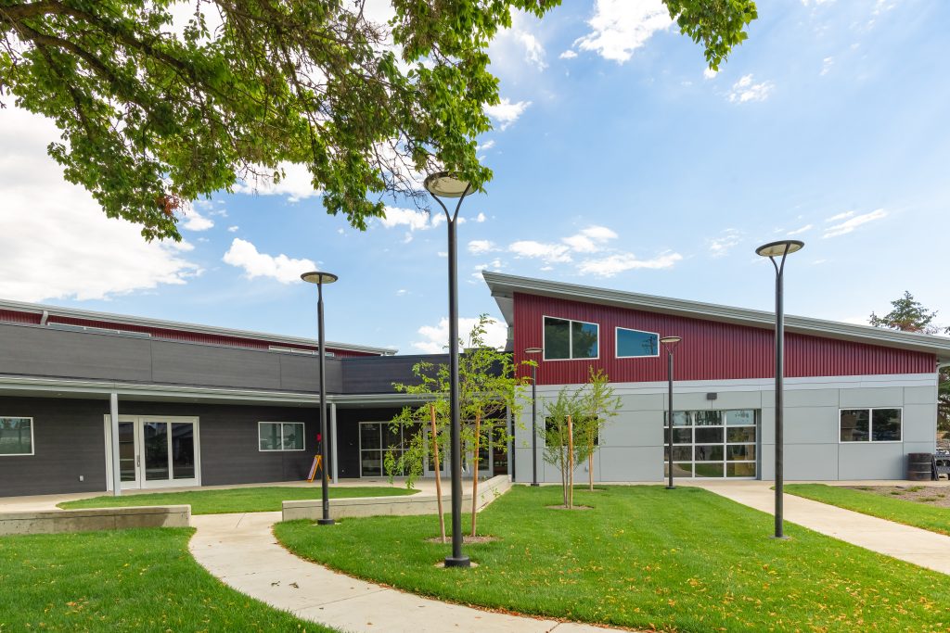
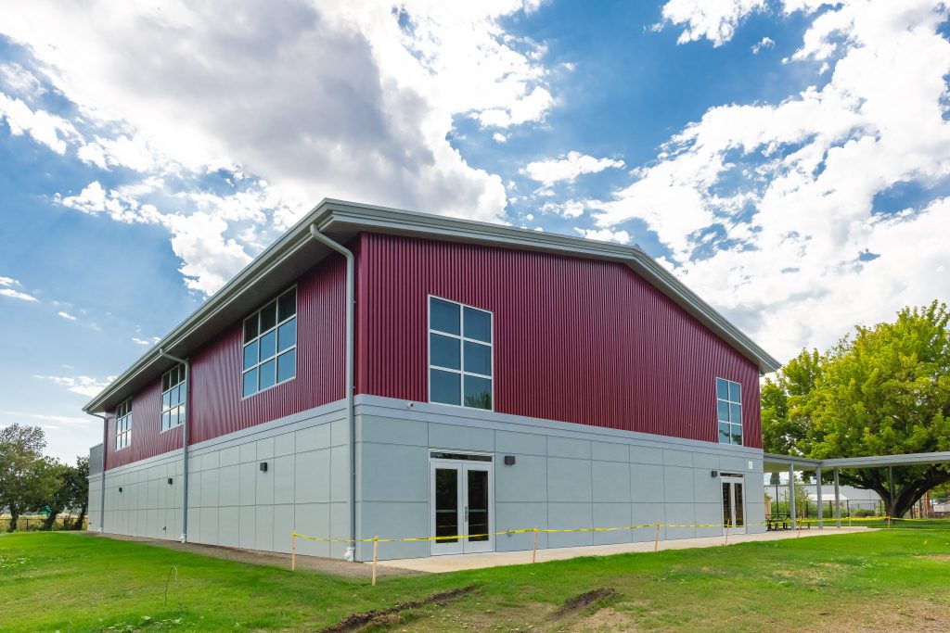
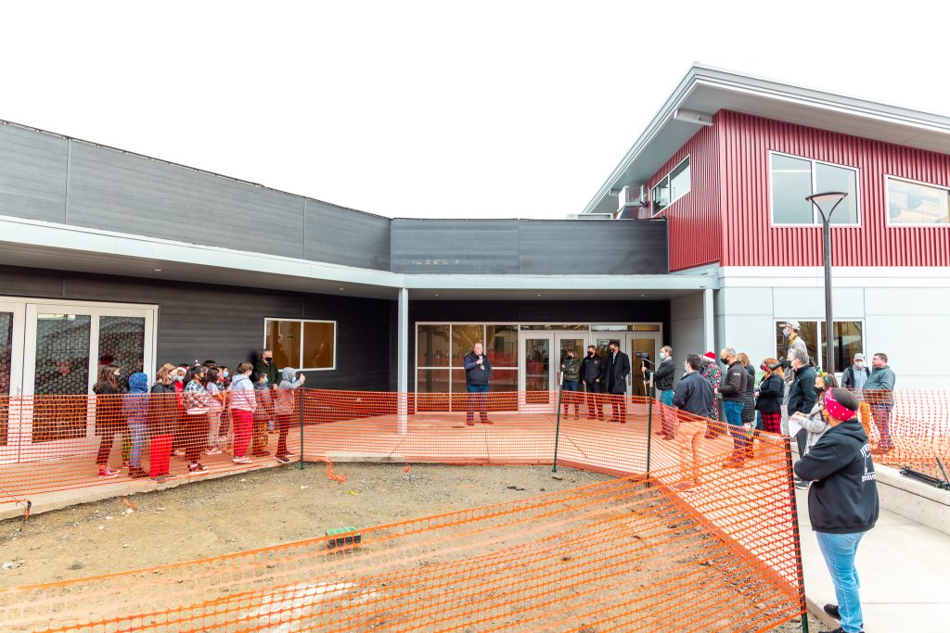
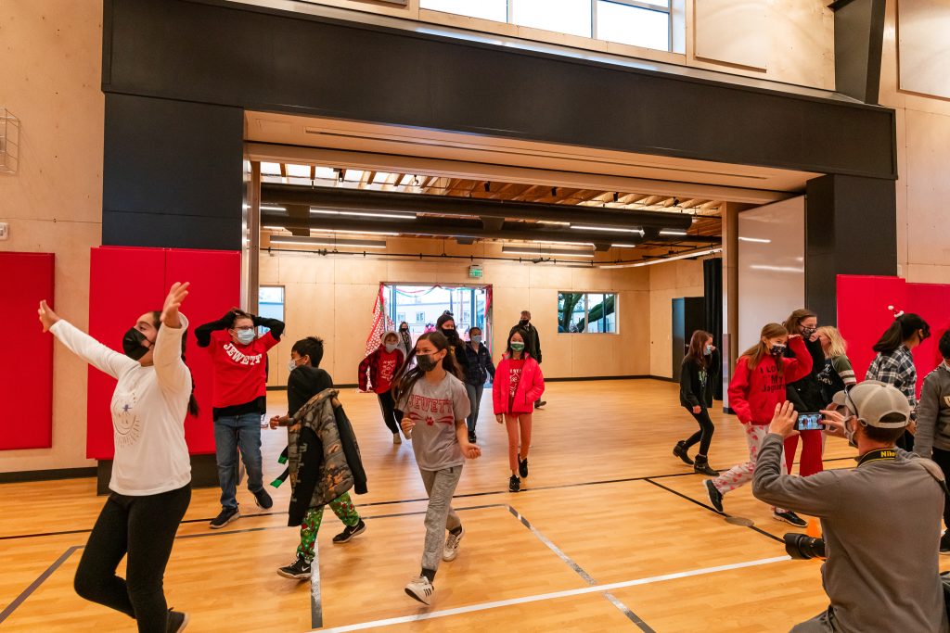
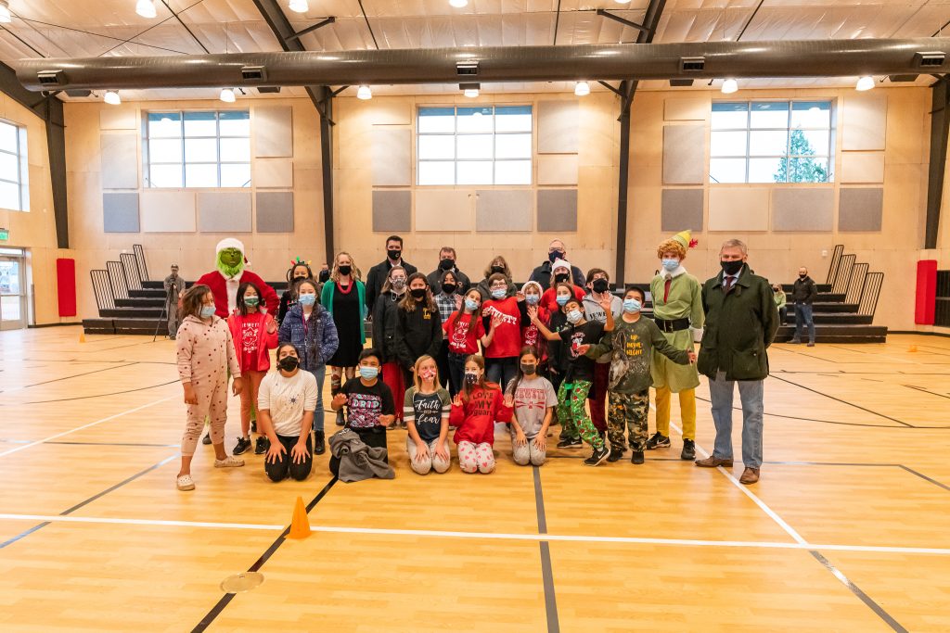
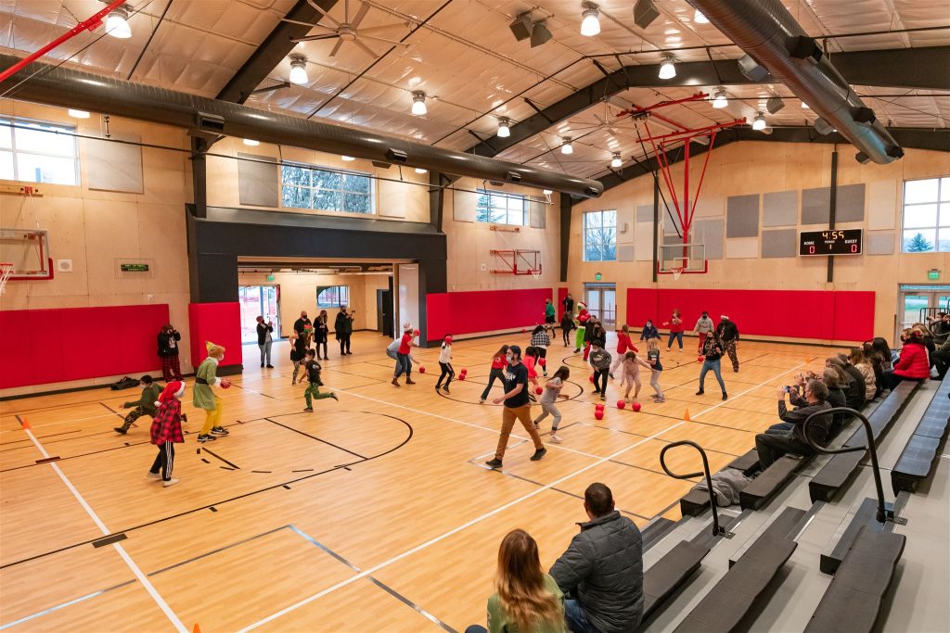
Progress on new building at Jewett continues!
Build out of the new wing continues. This includes a new gym, makerspaces, multi-use space, and restrooms.
Additionally there are Mechanical, Electrical, and Plumbing system upgrades/replacement happening this summer that includes new air conditioning/indoor air quality systems.
- Construction started: rock base going in
- Site safety is being addressed
- Target Gross Maximum Price (GMP) was met

- Project Manager: Otak CPM Portland/Medford
- Architect: BBT Architecture (Bend)
- Engineer: Sazan Engineering (Portland)
- General Contractor: S&B James Construction (White City)
- Principal/School Contact Information: John Greeny
- District Contact Information: Spencer Davenport, Chief Projects Officer
- General Information: 541-494-6202, bond.projects@district6.org
Schedule
Project #1 Summary: New Building
| 2020 | 2021 | |||||||||||||||||||||||
| J | F | M | A | M | J | J | A | S | O | N | D | J | F | M | A | M | J | J | A | S | O | N | D | |
| Design | ||||||||||||||||||||||||
| Construction | ||||||||||||||||||||||||
| Owner Prep and Move-in | ||||||||||||||||||||||||
Schedule
Project #2 Summary: Mechanical, Electrical, Plumbing and Site Upgrades
| 2022 | 2023 | |||||||||||||||||||||||
| J | F | M | A | M | J | J | A | S | O | N | D | J | F | M | A | M | J | J | A | S | O | N | D | |
| Design | ||||||||||||||||||||||||
| Construction | ||||||||||||||||||||||||

