Overview
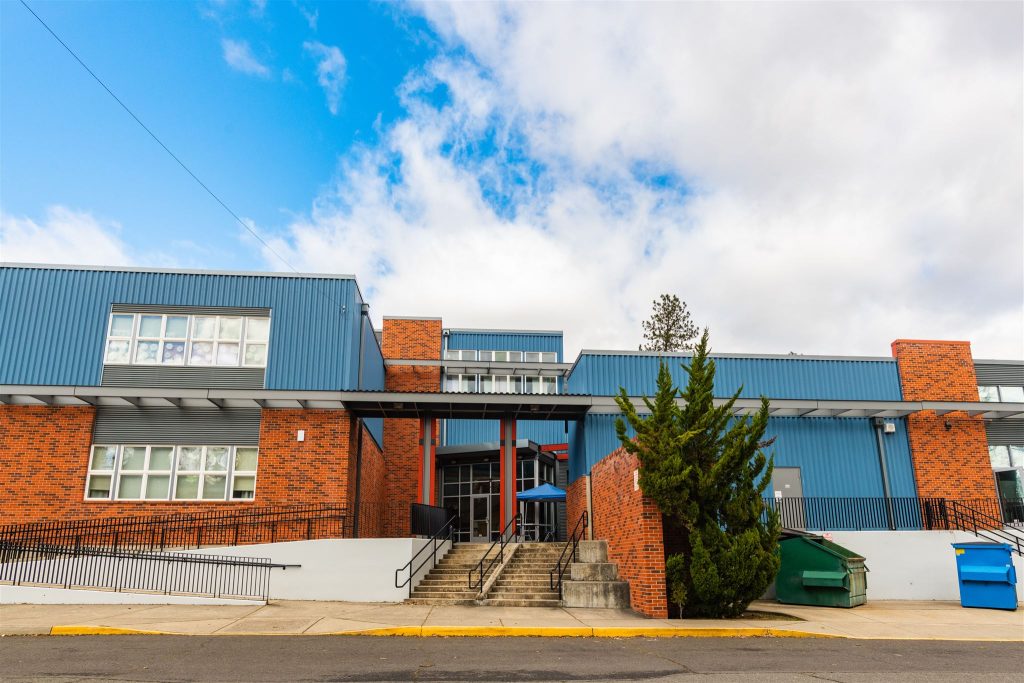
Project Summary: Mechanical, Electrical, Plumbing and Site Upgrades
Campus buildings will receive new heating, ventilation and air condition (HVAC) systems, electrical systems, and plumbing. New HVAC systems will create a comfortable learning environment with state-of-the-art indoor air quality by using appropriate filters and code-mandated air changes. A new digital HVAC control system will efficiently “warm up” buildings to a desired temperature on cold morning prior to staff and students arriving, and will “turn down” the heat when it knows or senses the buildings are empty. These controls will create thermally comfortable spaces and allow district maintenance staff to control mechanical systems remotely if necessary.
School-wide security systems will be upgraded or installed to include new fencing around the core of the school buildings, security cameras, an intercom system, classroom clocks and fire alarm panels. New exterior and classroom door hardware will have already been installed under another project.
Bond Goals Addressed
- IMPROVE MECHANICAL SYSTEMS FOR EFFICIENCY AND HEALTH
- IMPROVE SAFETY AND SECURITY
Allocated Budget: $3.5M
Project Updates
The following upgrades at Hanby Middle School are now complete!
- Complete seismic upgrade and remodel of the 1910 Building, including full utilization of the third floor and five additional classroom spaces for increased student capacity.
- In addition, new energy efficient windows and locker upgrades have been installed in the 1910 Building.
- School-wide security systems have been upgraded to include new fencing, security cameras, intercoms, classroom clocks, exterior and classroom door hardware; and fire alarm panels.
- New heating, ventilation, and air conditioning (HVAC) systems have been installed to create a comfortable learning environment with state-of-the-art indoor air quality by using higher levels of filtration and ventilation.
- A new digital HVAC control system will efficiently “warm up” buildings to a desired temperature on cold mornings prior to staff and students arriving, and will “turn down” the heat when the buildings are not in use.
- Upgraded mechanical, electrical, and plumbing systems school-wide:
- Including new air conditioning in the gym!
- HVAC and mechanical upgrades for energy efficiency in the 2003 addition.
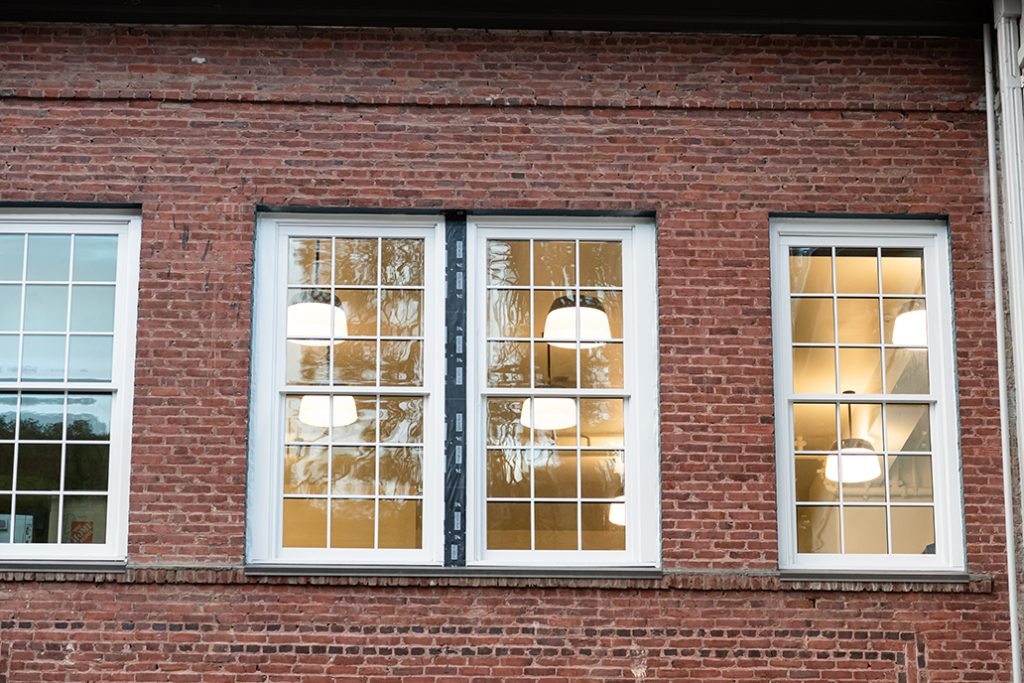
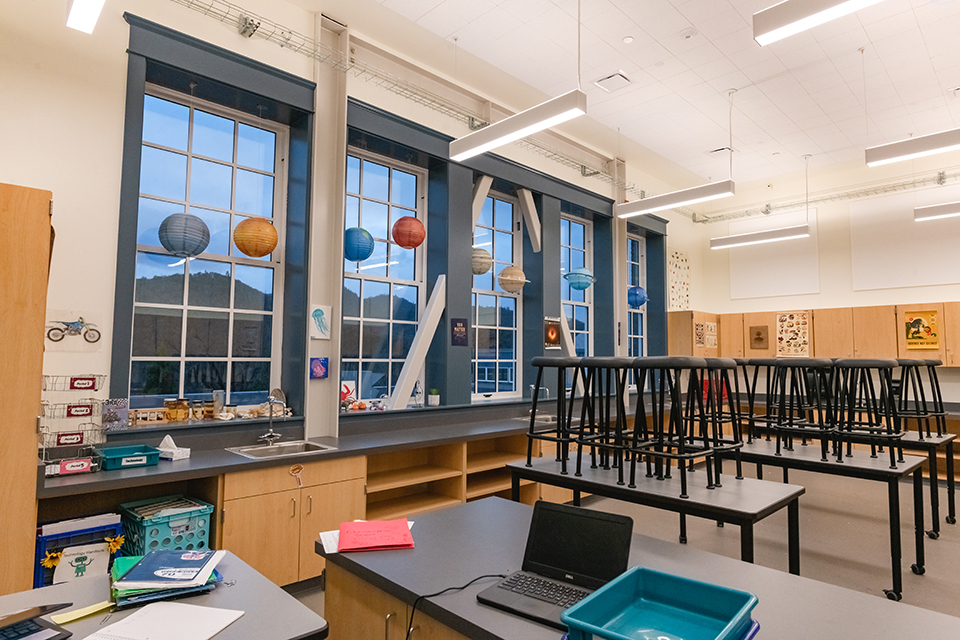
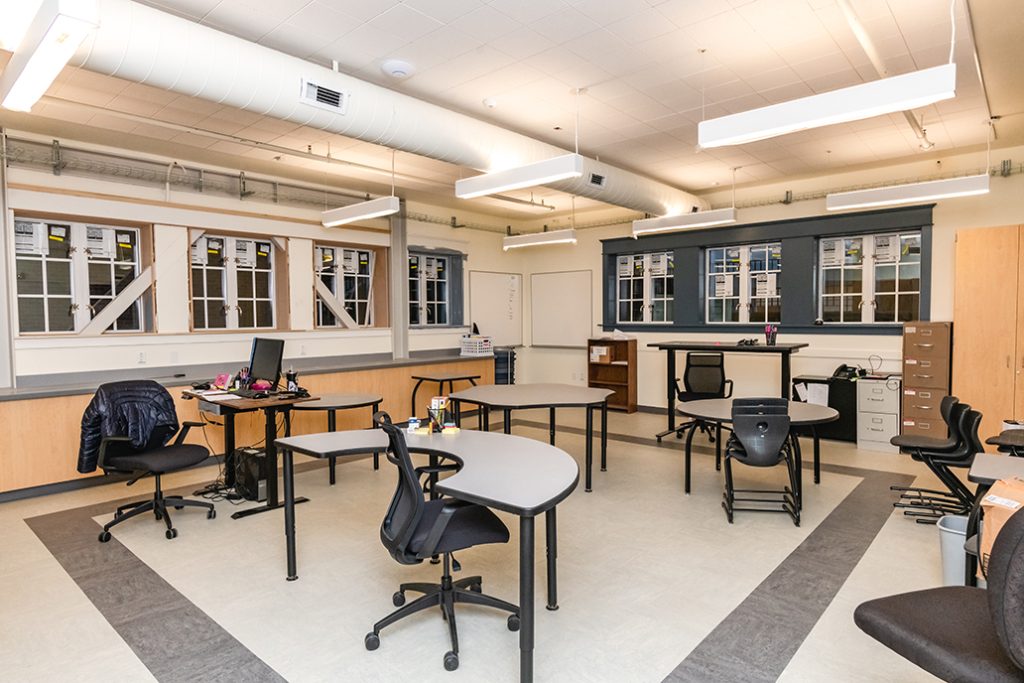
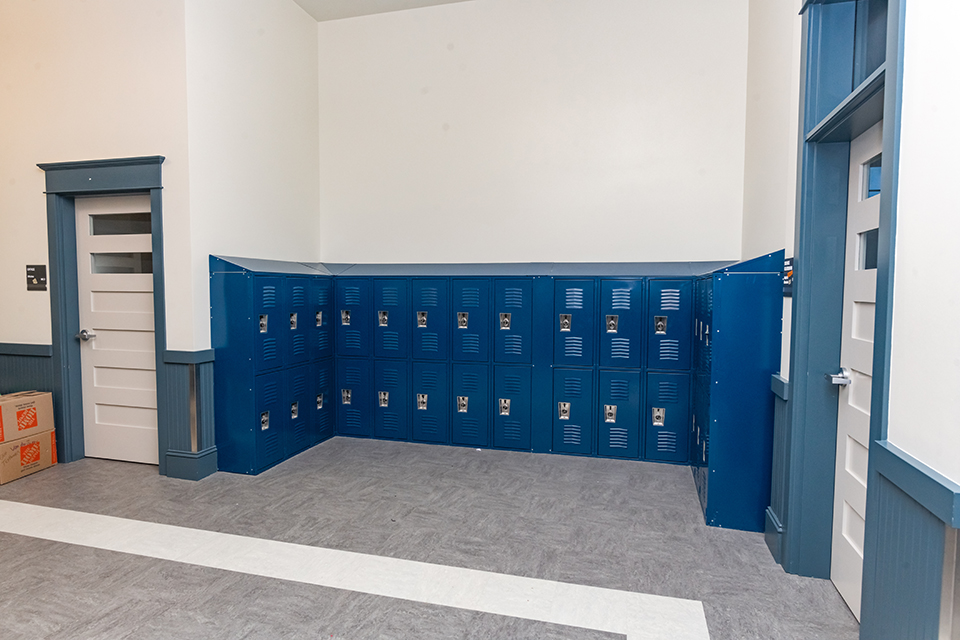
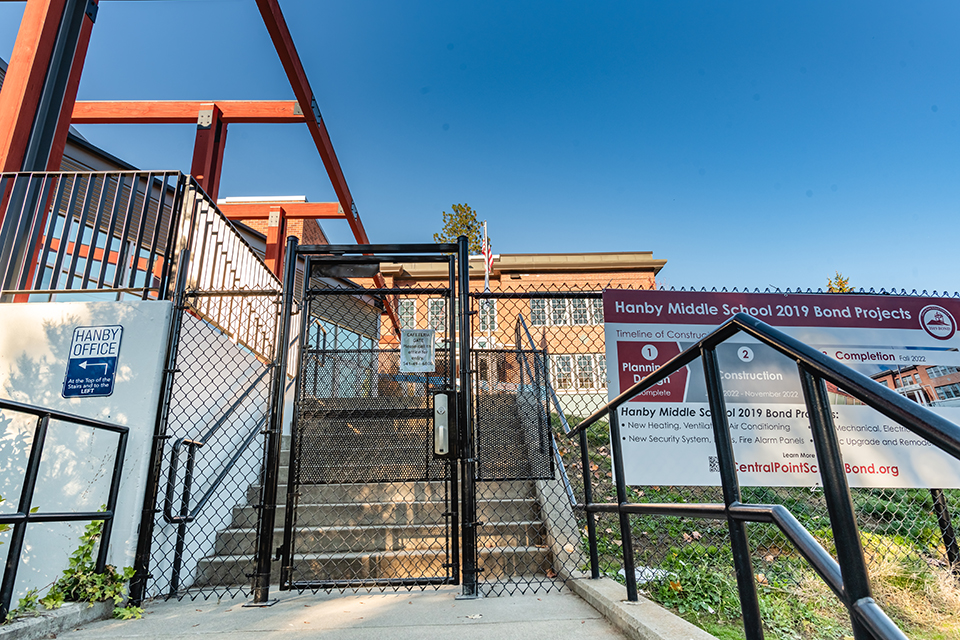
- New HVAC units have been installed.
- Fencing and gate upgrades are complete.
- New intercom has been installed.
- The remodel of the 1910 building is still in progress with major interior work almost nearing completion.
- Windows have recently been installed and classrooms are being prepared for early 2023 move-in.
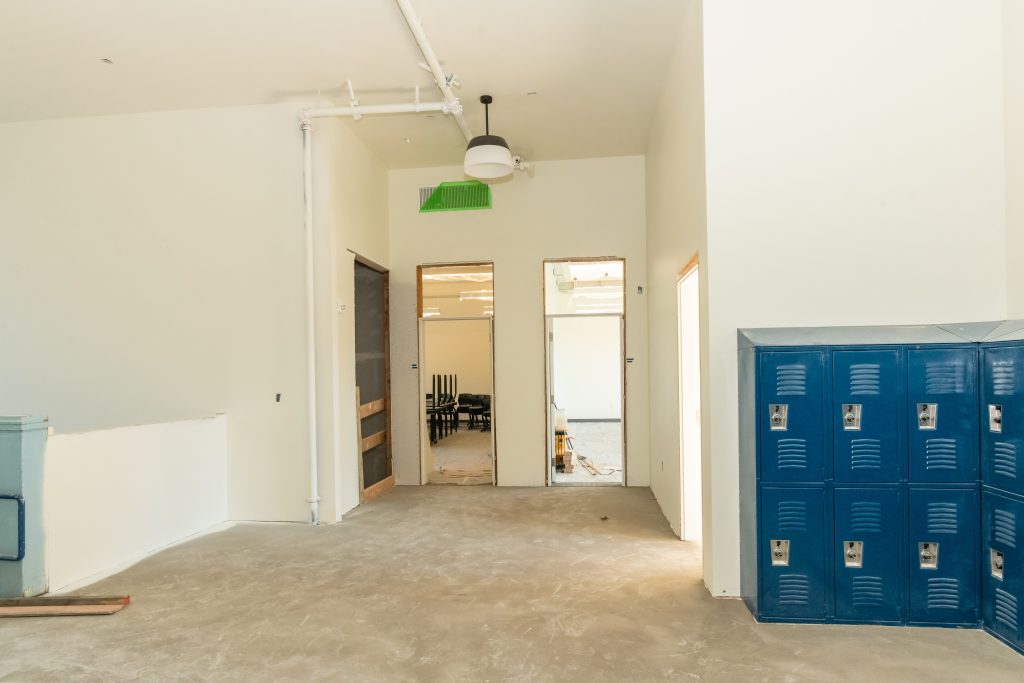
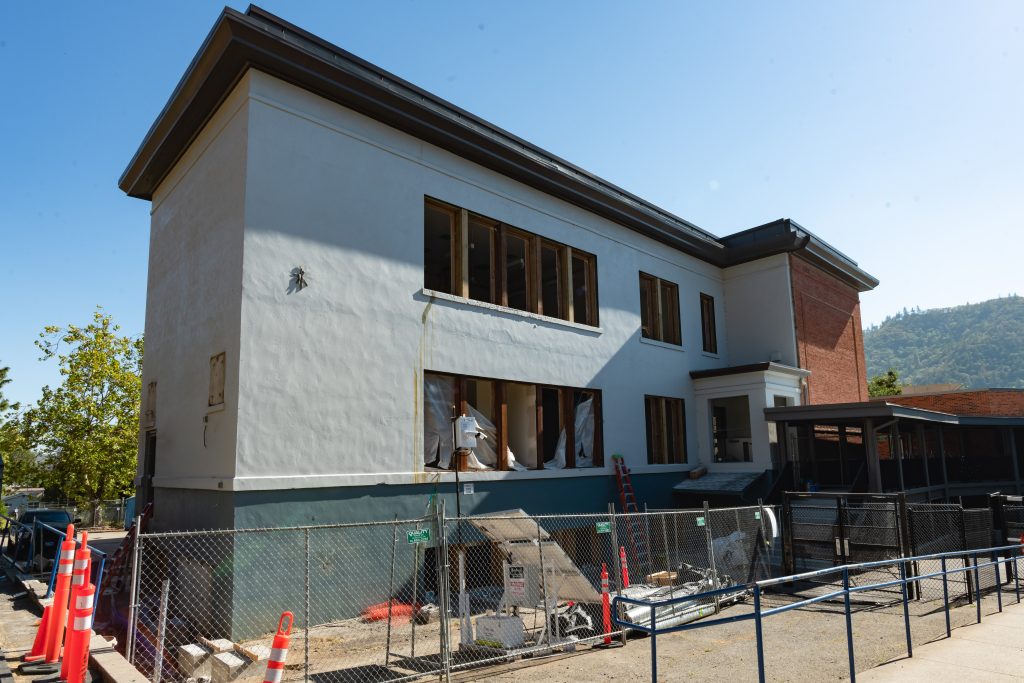
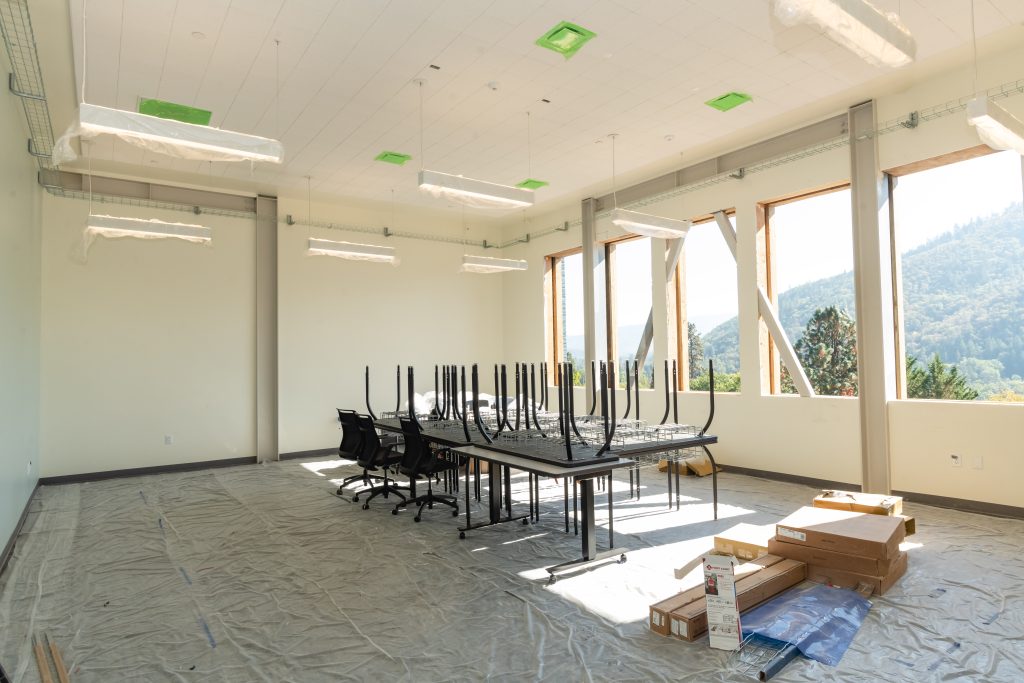
- Demolition of interior walls at Hanby has begun.
- Foundation and structural improvements are well on their way.
Click Here to Review All District Seismic Upgrades
1910 Building Updates:
Demolition and seismic work in the 1910 Building began in early 2022. The work will allow the district to utilize the 3rd floor of the building and will add up to 6 additional classroom spaces.
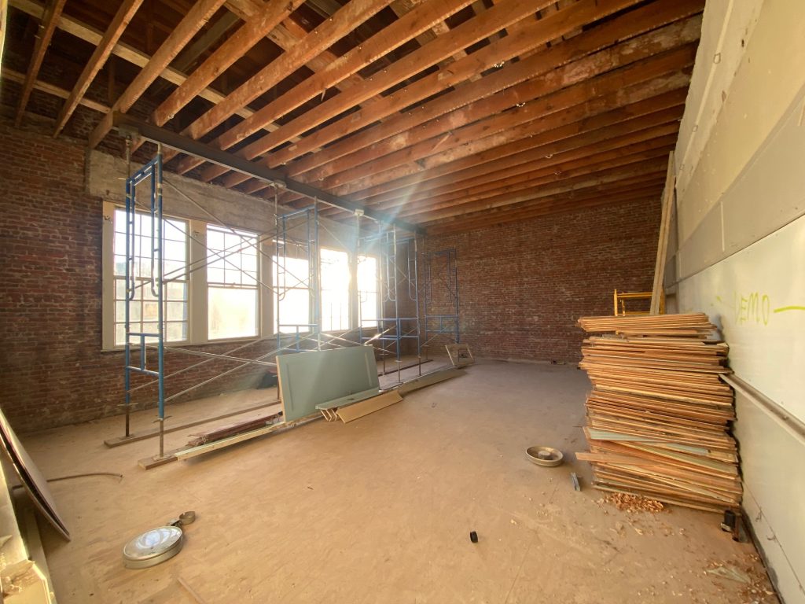
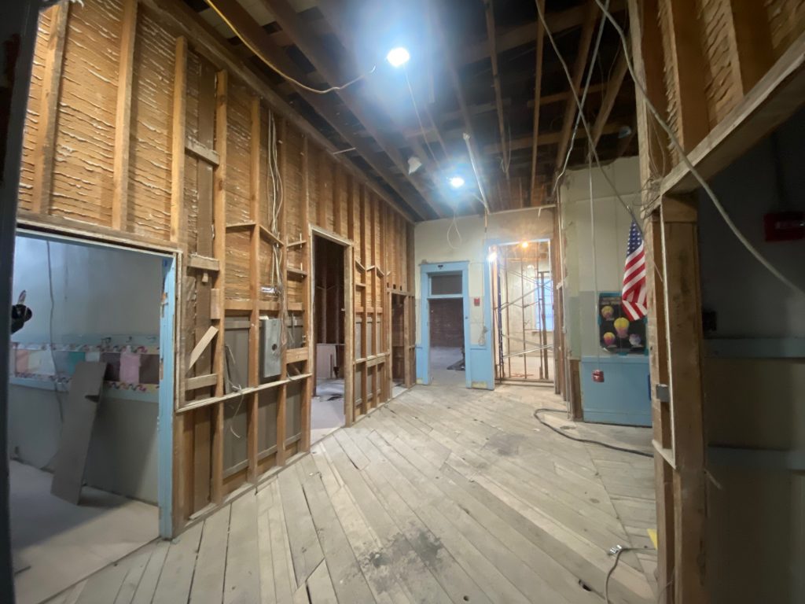
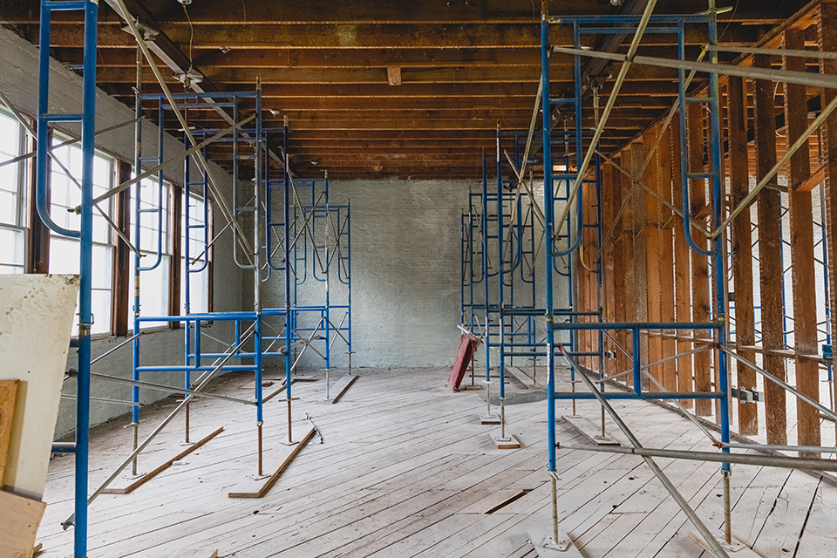
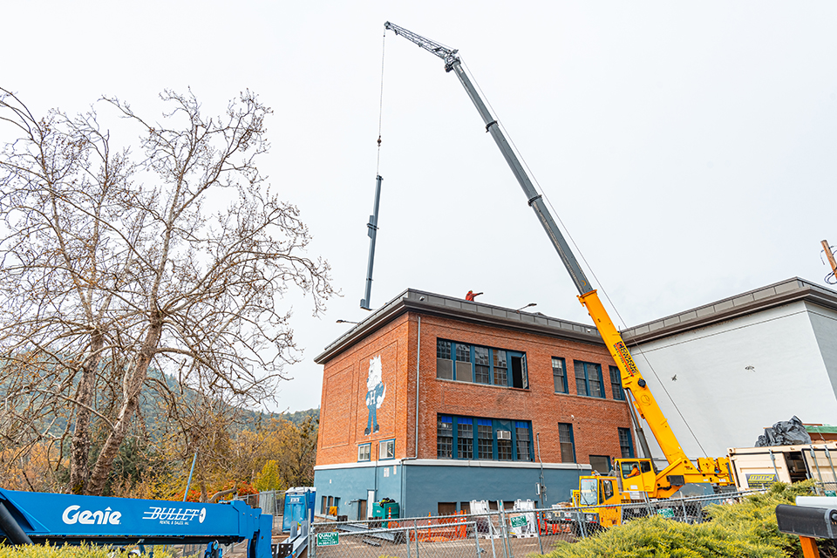
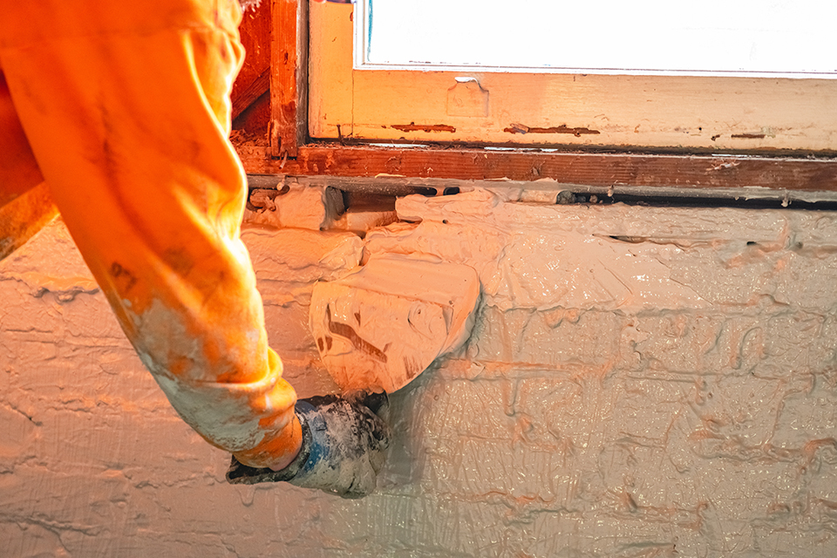
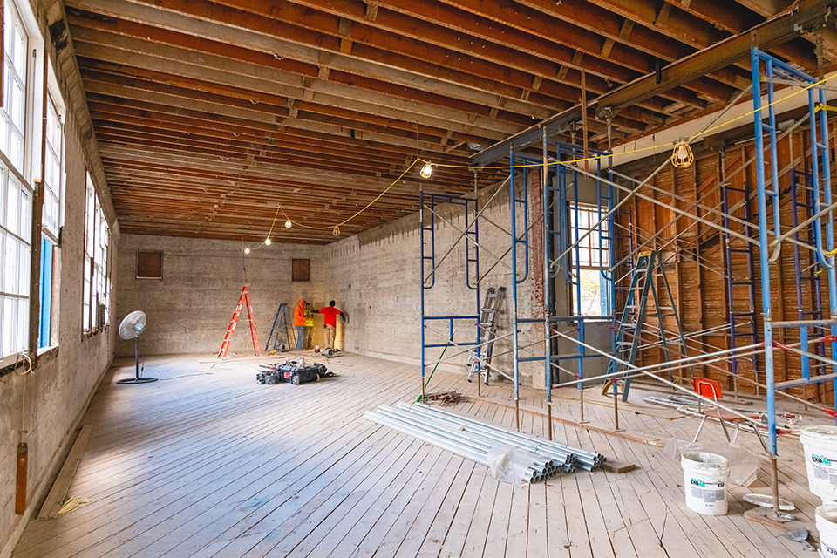
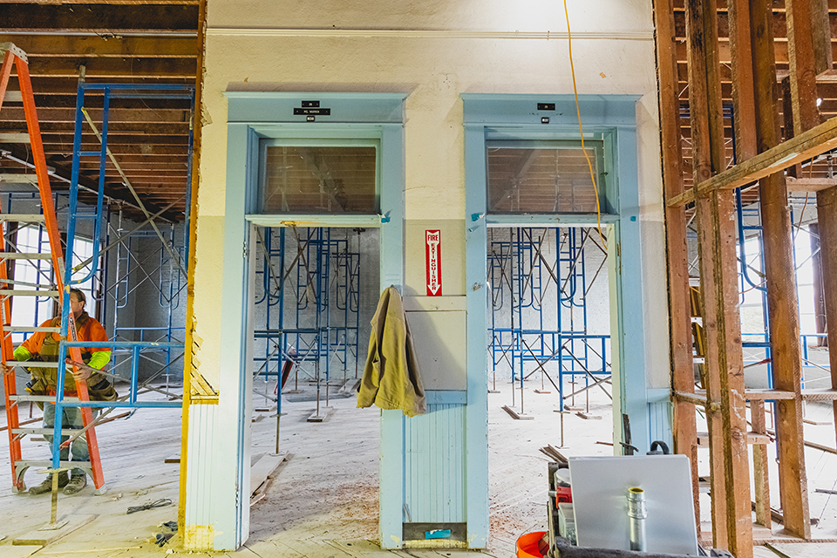
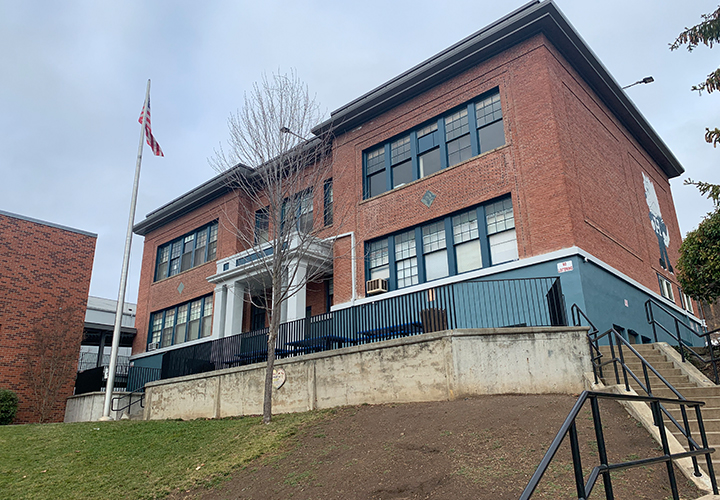
Project Summary: Hanby Middle School 1910 Building Seismic Upgrades
Currently the 3rd floor of the building is not fully-utilized due to fire and ADA ingress/egress issues. The district hopes to leverage the Seismic Rehabilitation Grant funds with bond funds to fully utilize these spaces.
The grant will shore up the historic building as follows:
- Provide blocking and nailing connections between exterior walls and floor and roof diaphragms.
- Add new shear walls on the inside face of some exterior unreinforced masonry walls.
- Provide new strapping and blocking lines between the exterior walls to complete cross ties.
- Add plywood sheathing to the underside of the floor framing and over the roof framing.
- Brace all storage racks, cabinets, and bookshelves to structure.
- Attach and brace mechanical equipment, emergency lighting, piping, ducting, and gas piping per current code.
- Exterior unreinforced masonry parapets will be braced back to the roof diaphragm
- The canopy at the entry will be braced laterally.
Grant Value: $2,500,000
Seismic Updates
Click Here to Review All District Seismic Upgrades
1910 Building Updates:
The seismic upgrade and remodel of the 1910 Building is now complete, including full utilization of the third floor and five additional classroom spaces for increased student capacity.
-
- In addition, new energy efficient windows and locker upgrades have been installed in the 1910 Building.




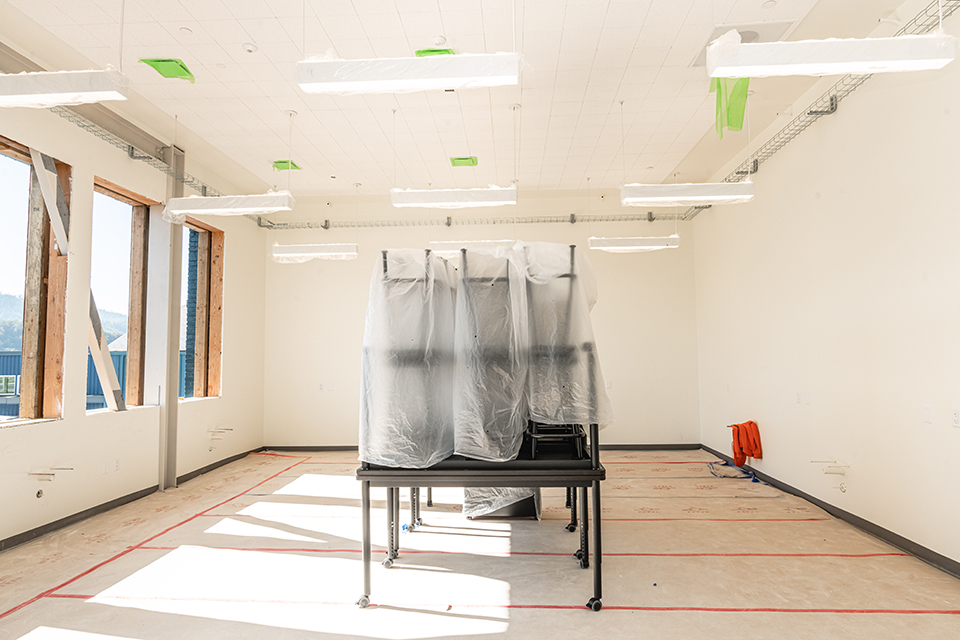
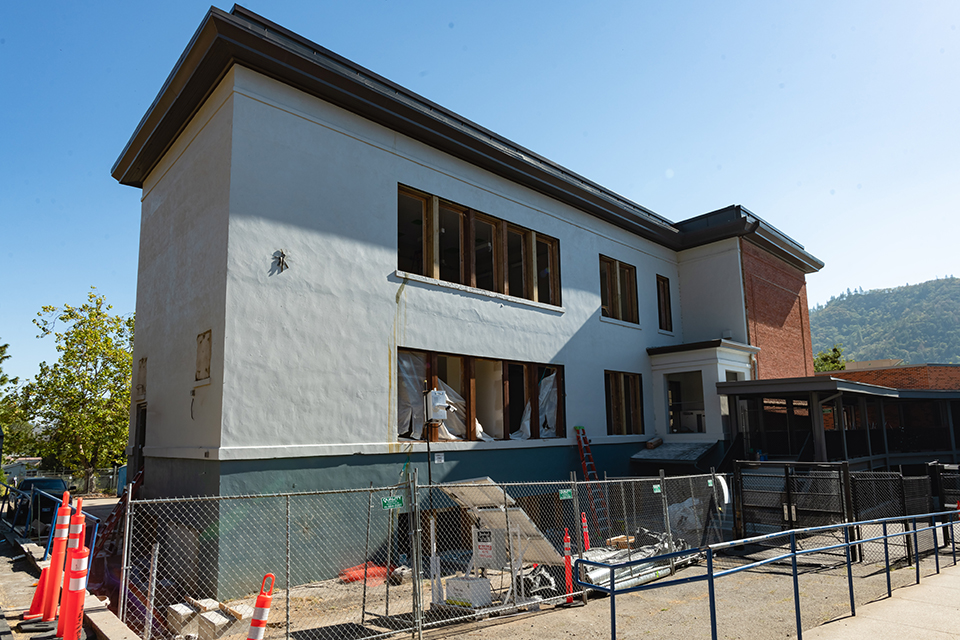
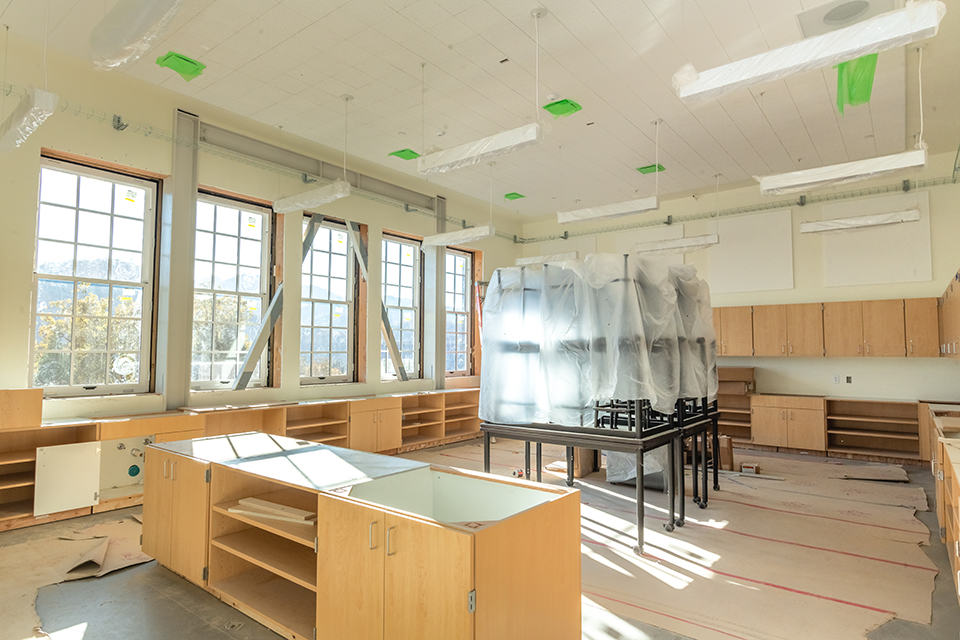
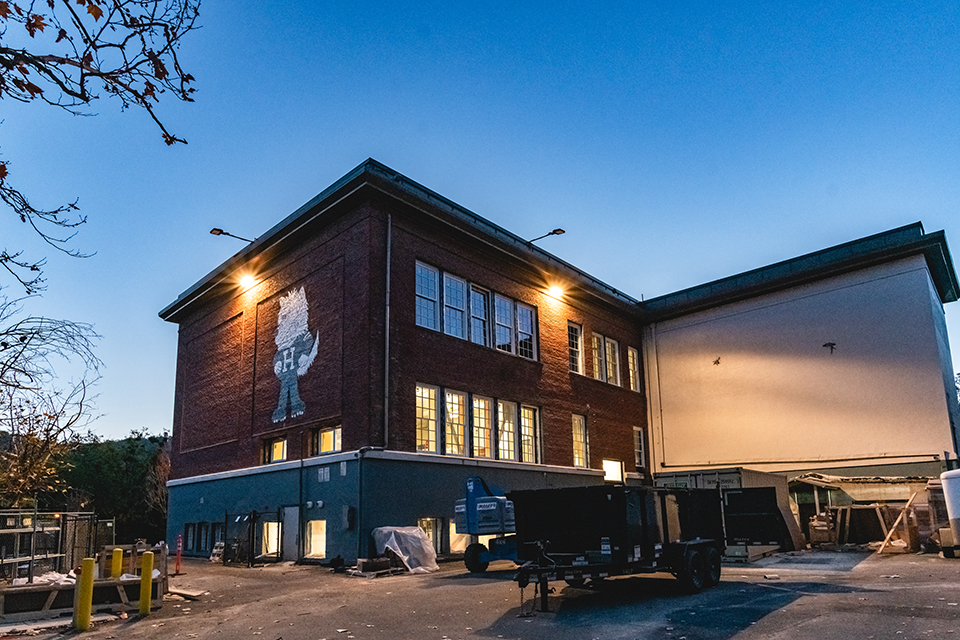
Demolition and seismic work in the 1910 Building began in early 2022. The work will allow the district to utilize the 3rd floor of the building and will add up to 6 additional classroom spaces.








Project Summary: Hanby Middle School 1910 Building Seismic Upgrades
Currently the 3rd floor of the building is not fully-utilized due to fire and ADA ingress/egress issues. The district hopes to leverage the Seismic Rehabilitation Grant funds with bond funds to fully utilize these spaces.
The grant will shore up the historic building as follows:
- Provide blocking and nailing connections between exterior walls and floor and roof diaphragms.
- Add new shear walls on the inside face of some exterior unreinforced masonry walls.
- Provide new strapping and blocking lines between the exterior walls to complete cross ties.
- Add plywood sheathing to the underside of the floor framing and over the roof framing.
- Brace all storage racks, cabinets, and bookshelves to structure.
- Attach and brace mechanical equipment, emergency lighting, piping, ducting, and gas piping per current code.
- Exterior unreinforced masonry parapets will be braced back to the roof diaphragm
- The canopy at the entry will be braced laterally.
Grant Value: $2,500,000

- Project Manager: Otak CPM Portland/Medford
- Architect: BBT Architecture (Bend)
- Engineer: ArcSine Engineering (Medford), Interface Engineering (Portland)
- General Contractor: Vitus Construction (Gold Hill)
- Principal/School Contact Information: Scott Dippel
- District Contact Information: Spencer Davenport, Chief Projects Officer
- General Information: 541-494-6202, bond.projects@district6.org
Schedule
| 2021 | 2022 | 2023 | ||||||||||||||||||||||||
| N | D | J | F | M | A | M | J | J | A | S | O | N | D | J | F | M | A | M | J | J | A | S | O | N | D | |
| Design (COMPLETE) | ||||||||||||||||||||||||||
| Construction | ||||||||||||||||||||||||||
| Owner Prep and Move-in | ||||||||||||||||||||||||||
