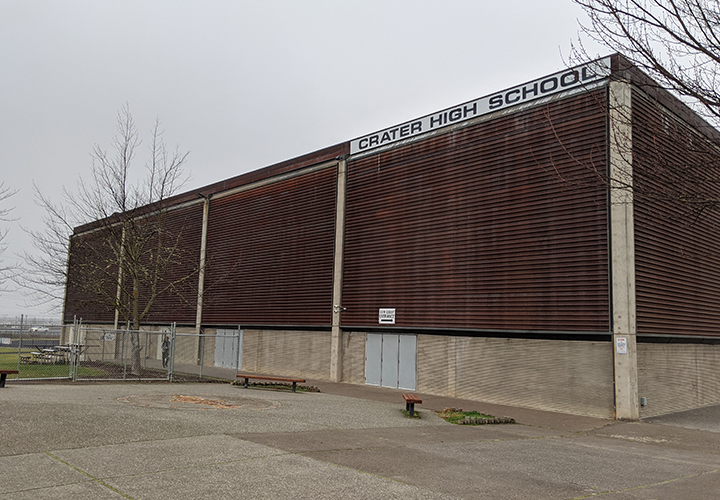Crater High
Overview
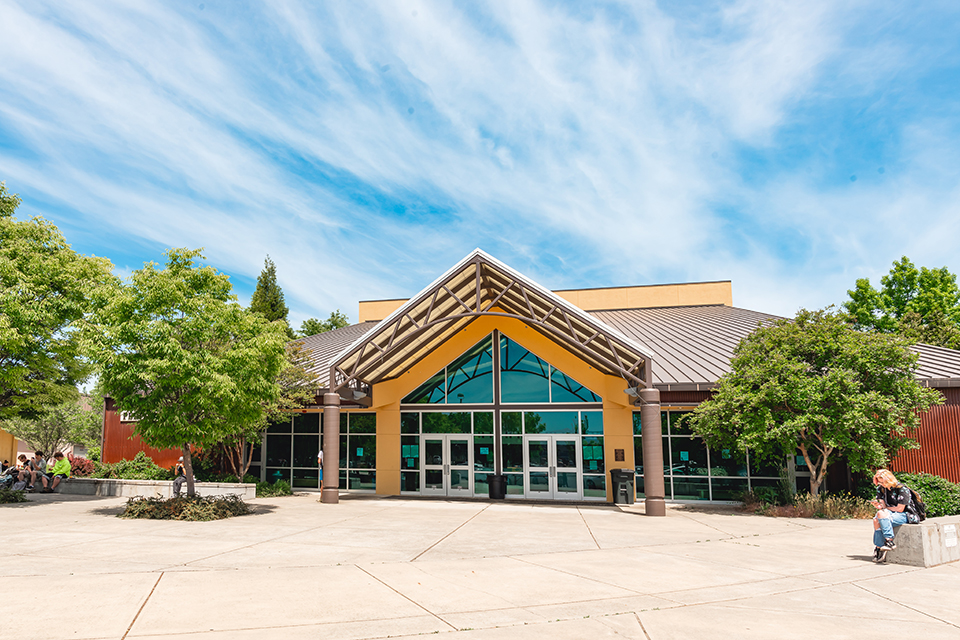
Project #1 Summary: Paved Parking Lot
Student and community members will be able to move safely through the new paved parking lot which will include over 400 parking spaces, ADA compliant ramps and sidewalks, lighting, planting strips and storm water drainage.
Bond Goal Addressed
- IMPROVE SAFETY AND SECURITY
Allocated Budget: $2.0M
Project #2 Summary: Mechanical, Electrical, Plumbing and Site Upgrades
Campus buildings will receive new heating, ventilation and air condition (HVAC) systems, electrical systems, and plumbing. New HVAC systems will create a comfortable learning environment with state-of-the-art indoor air quality by using appropriate filters and code-mandated air changes. A new digital HVAC control system will efficiently “warm up” buildings to a desired temperature on cold morning prior to staff and students arriving, and will “turn down” the heat when it knows or senses the buildings are empty. These controls will create thermally comfortable spaces and allow district maintenance staff to control mechanical systems remotely if necessary.
School-wide security systems will be upgraded or installed to include new fencing around the core of the school buildings, security cameras, an intercom system, classroom clocks and fire alarm panels. New exterior and classroom door hardware will have already been installed under another project.
Bond Goals Addressed
- IMPROVE MECHANICAL SYSTEMS FOR EFFICIENCY AND HEALTH
- IMPROVE SAFETY AND SECURITY
Allocated Budget: $14.6M
Parking Lot
The community put the completion of the new parking lot to use right away.
The new parking lot was used for 4th of July Parade Staging and Jackson County Fair parking overflow.
Crater High School Parking Lot
- Completed and open to the public mid-December, 2020
- ADA parking spaces and lighting contribute to “Safety & Security”
- Softball batting cage relocated and improved to allow for future structure (not bond funded)




Mechanical, Electrical, Plumbing
Spring/Summer 2024 Update:
- The District is planning for the final phase of MEP work at Crater High, Phase 5C. Thanks to a recently awarded seismic grant, the District will be able to allocate more bond funds towards the completion of this phase of work.
Winter 2024 Update:
- Phase 5A mechanical, electrical, and plumbing upgrades at Crater High are now complete and students and staff have moved back into their instructional spaces.
- Phase 5B is scheduled for Summer 2025!
Summer 2023 Update:
Mechanical, electrical, and plumbing updates at Crater High School are underway. The project is currently in Phase 4 of 5 total phases.
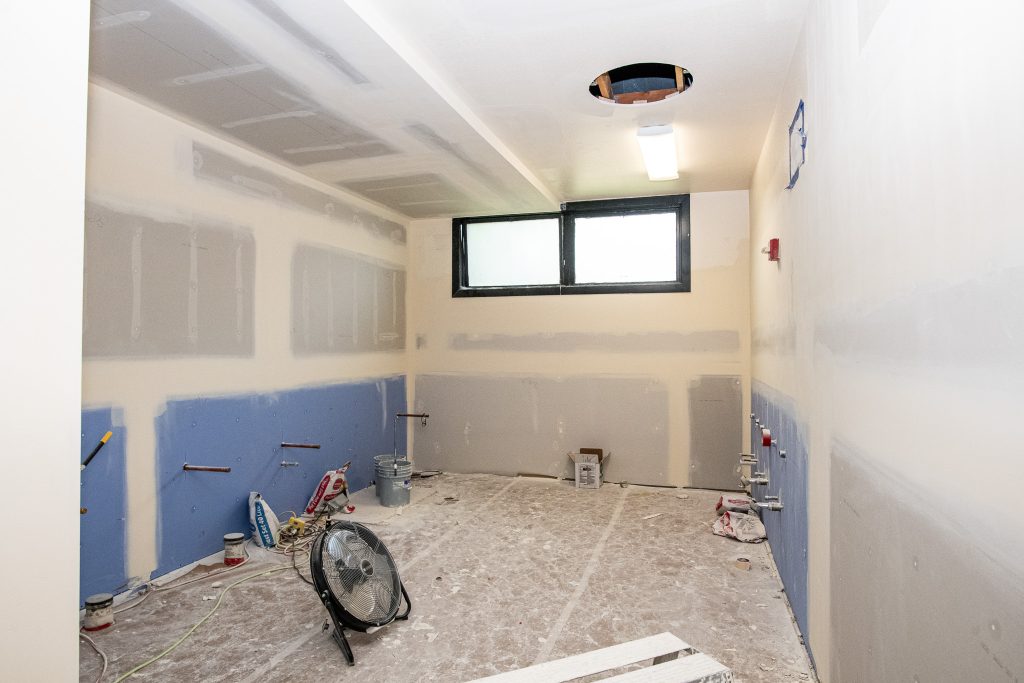
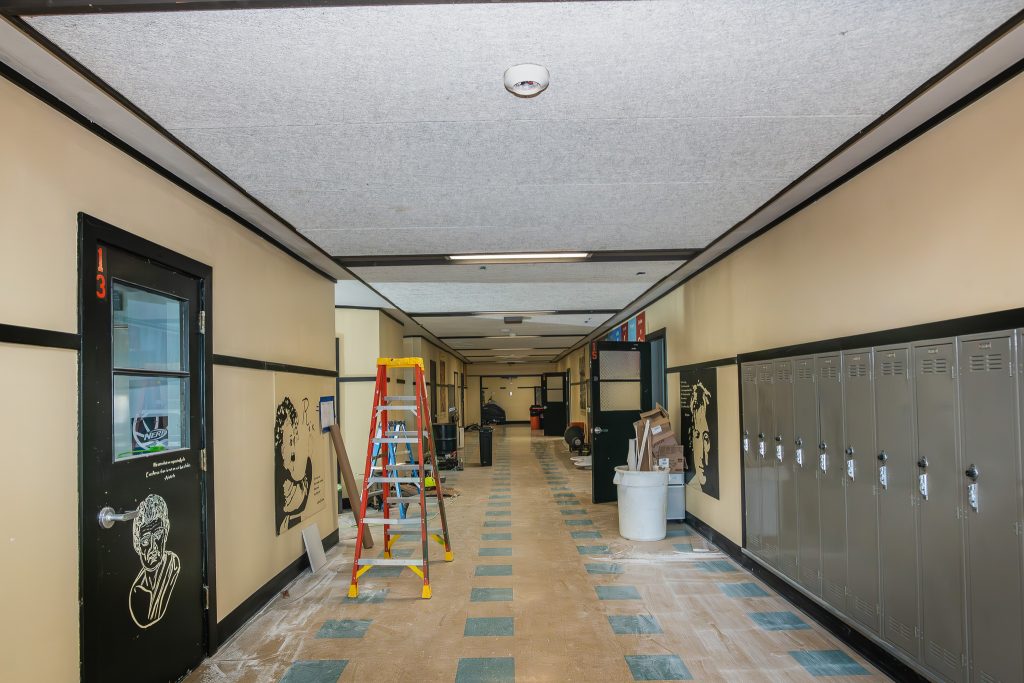
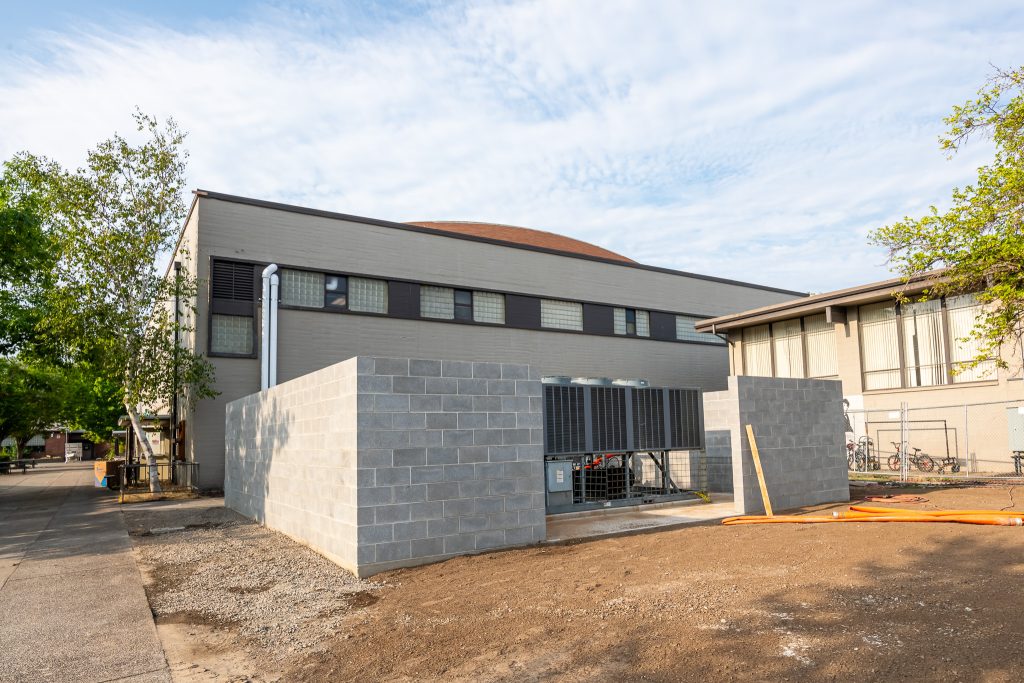
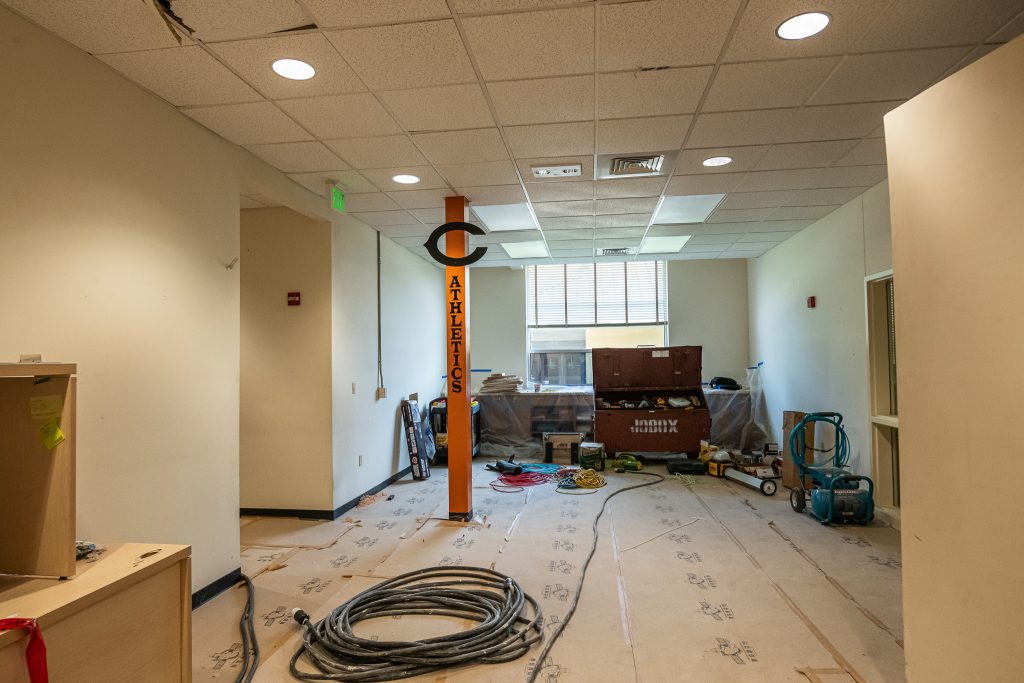
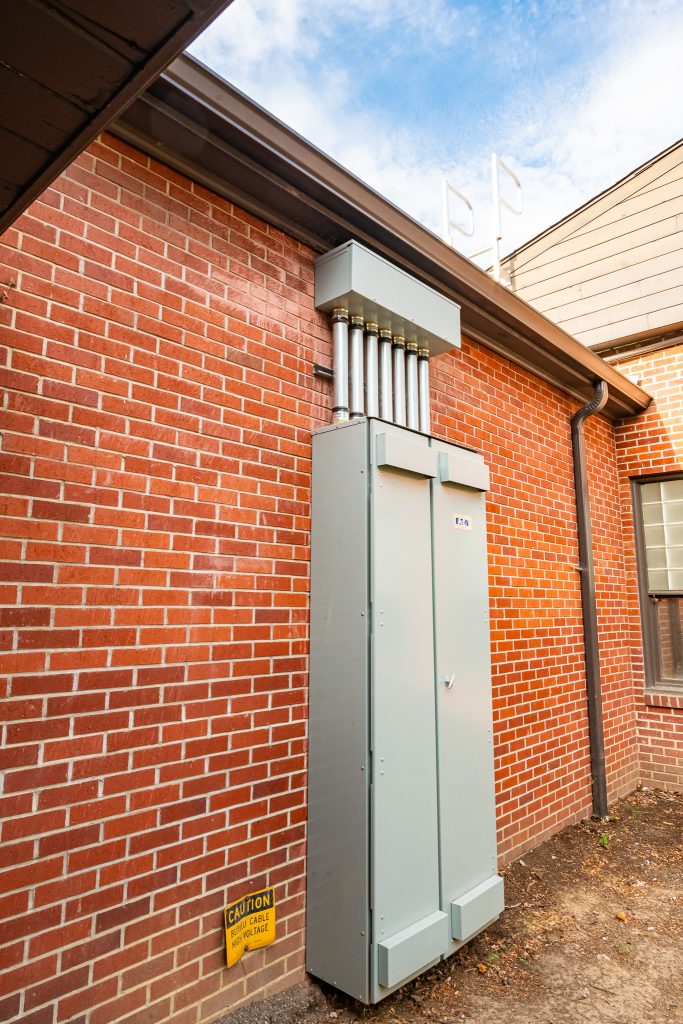
Spring 2023 Update:
As we work to complete the multi-phase mechanical, engineering, and plumbing project at CHS, we are happy to report that Phase 1 & 2 are currently in closeout. We hope have finished Phase 3 and are currently in Phase 4, which should be completed by mid August.
Winter 2023 Update:
HVAC installation is complete in both the high school and the gym!
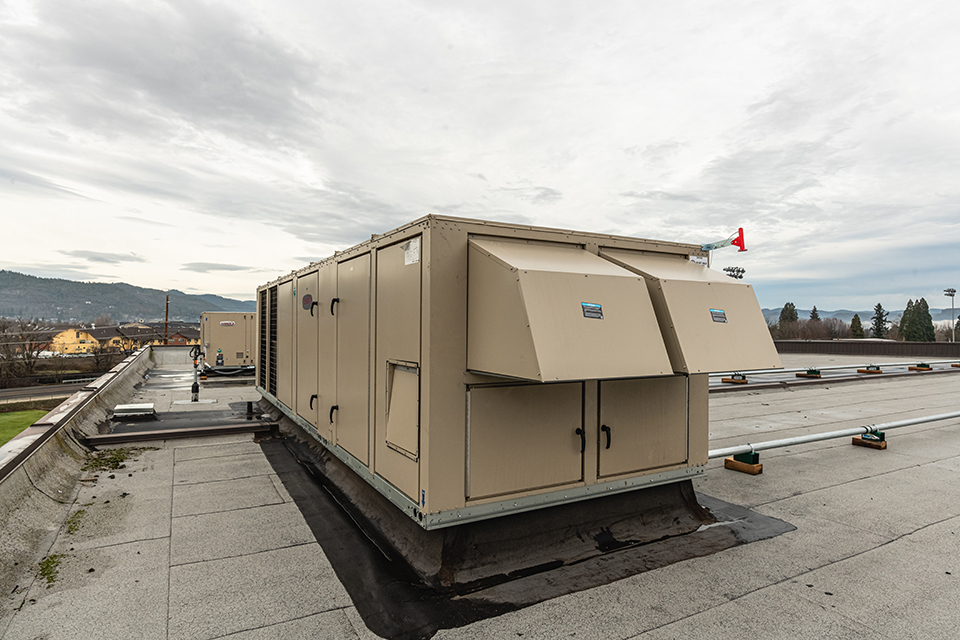
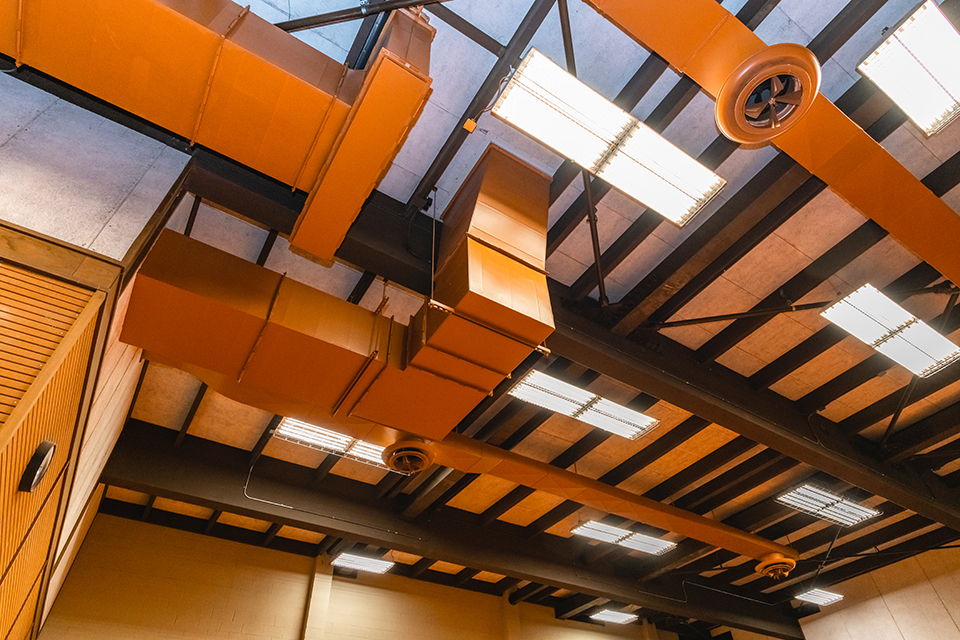
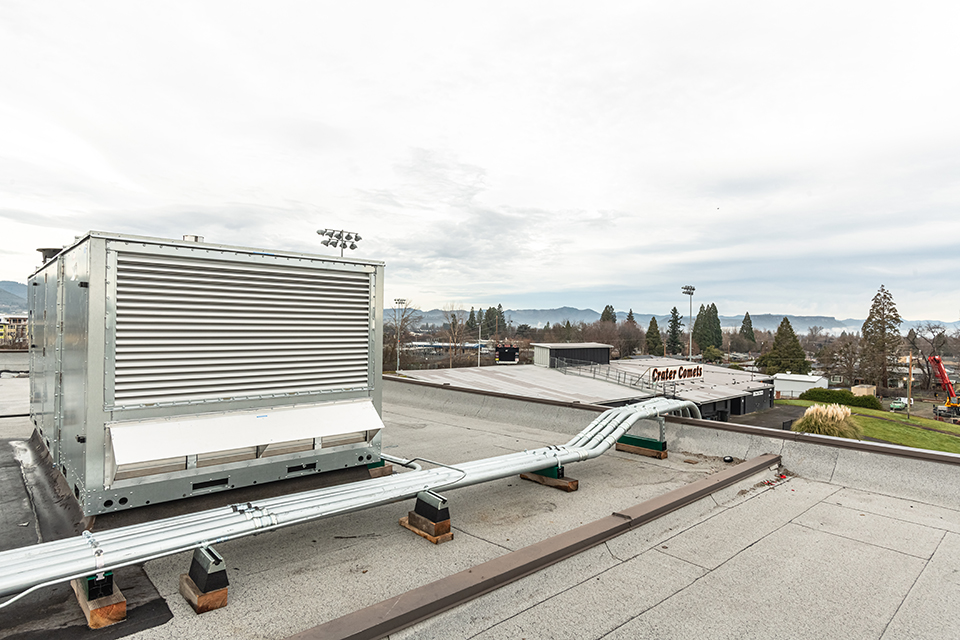
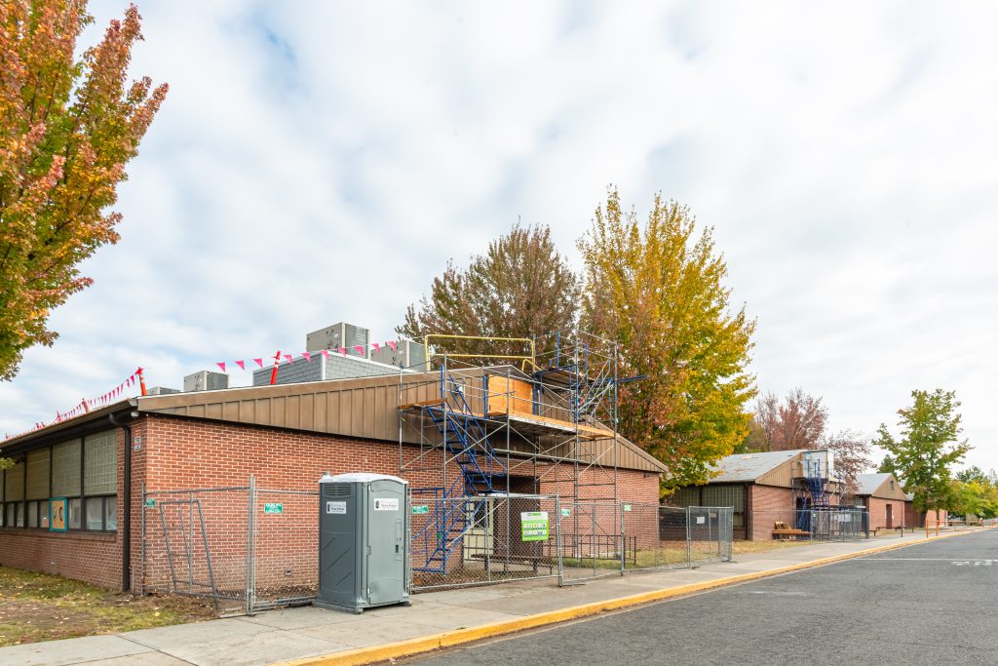
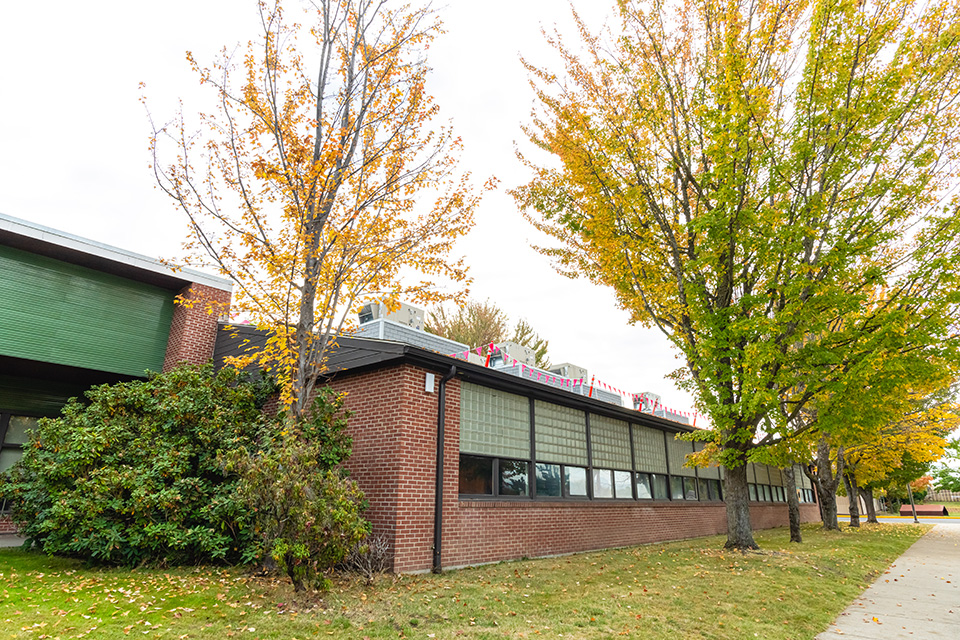
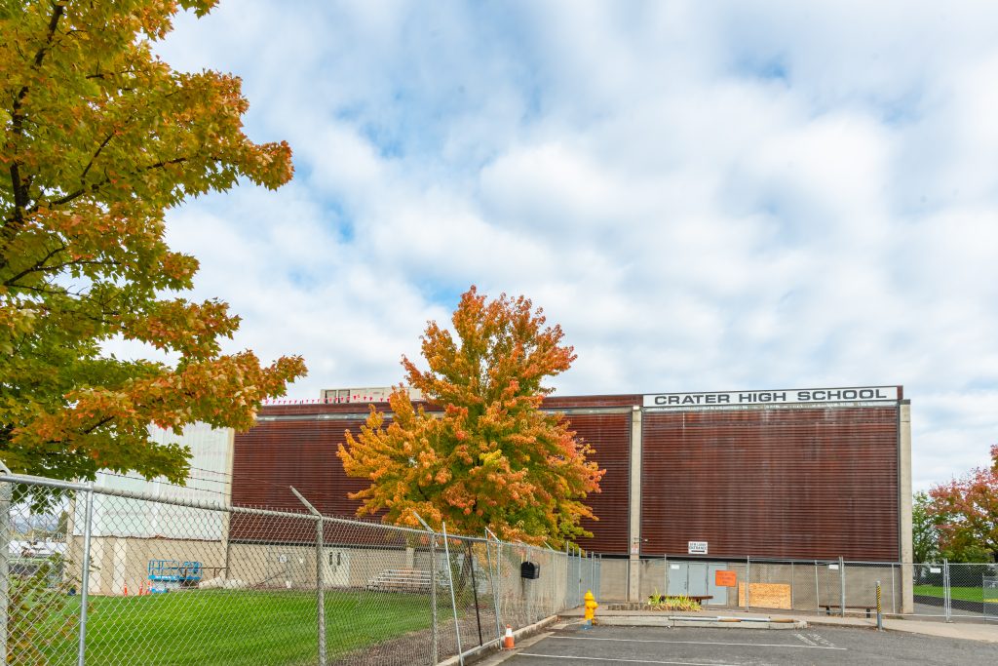
Gym Seismic
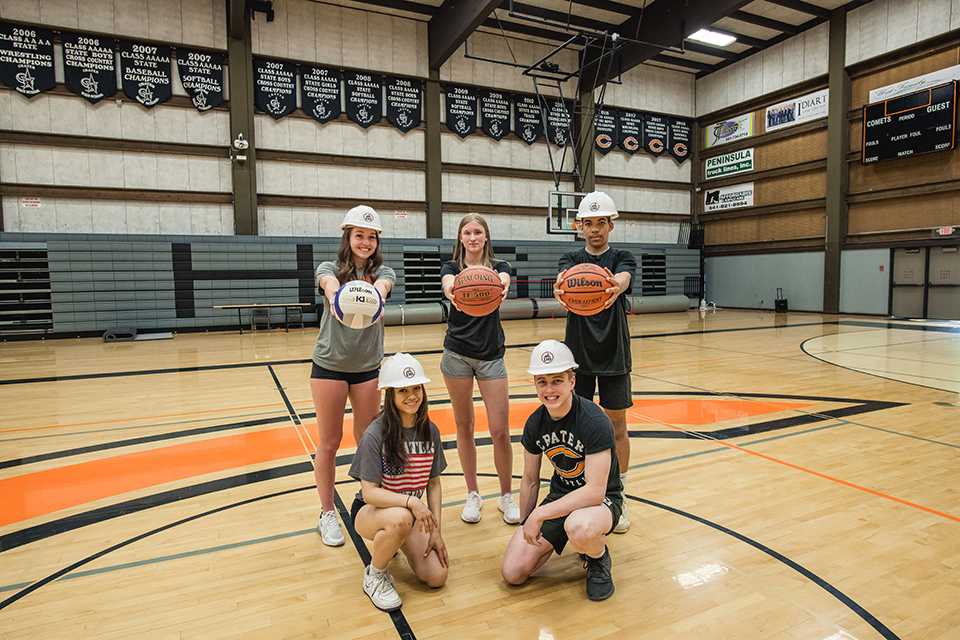
The seismic retrofit and remodel of the Crater High School gym is now complete! The gym is now air conditioned and has received several upgrades, including:
-
New heating, ventilation, and air conditioning (HVAC) system has been installed to create a comfortable environment for student athletes with state-of-the-art indoor air quality by using higher levels of filtration and ventilation.
-
New digital HVAC control system will efficiently “warm up” buildings to a desired temperature on cold mornings before staff and students arrive, and will “turn down” the heat when the gym is not in use.
-
Seismic upgrades to provide structural improvement and reinforcement for resiliency during a seismic event (earthquake).
-
New mechanical, electrical, and plumbing systems, including new toilet and sink fixtures
- Locker room remodel with a reconfigured layout improving student supervision by coaches and staff through increased visibility in the space. Remodel includes:
- A new team room
- Updated showers with individual stalls for increased student privacy and comfort
- Updated lockers
- New reconfigured restrooms with new fixtures, full height partitions for student comfort and privacy
- New trophy case is coming soon!
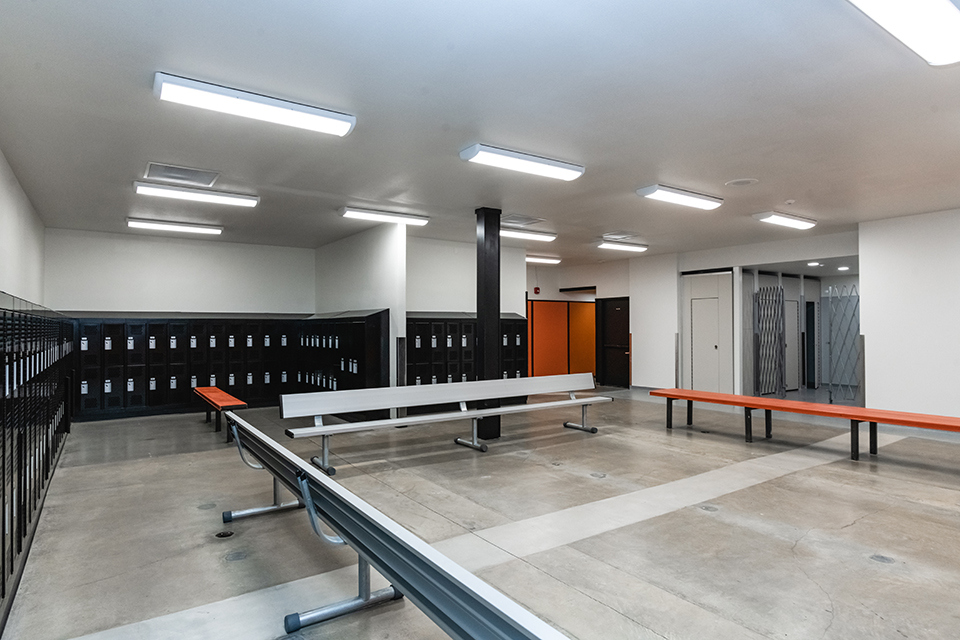
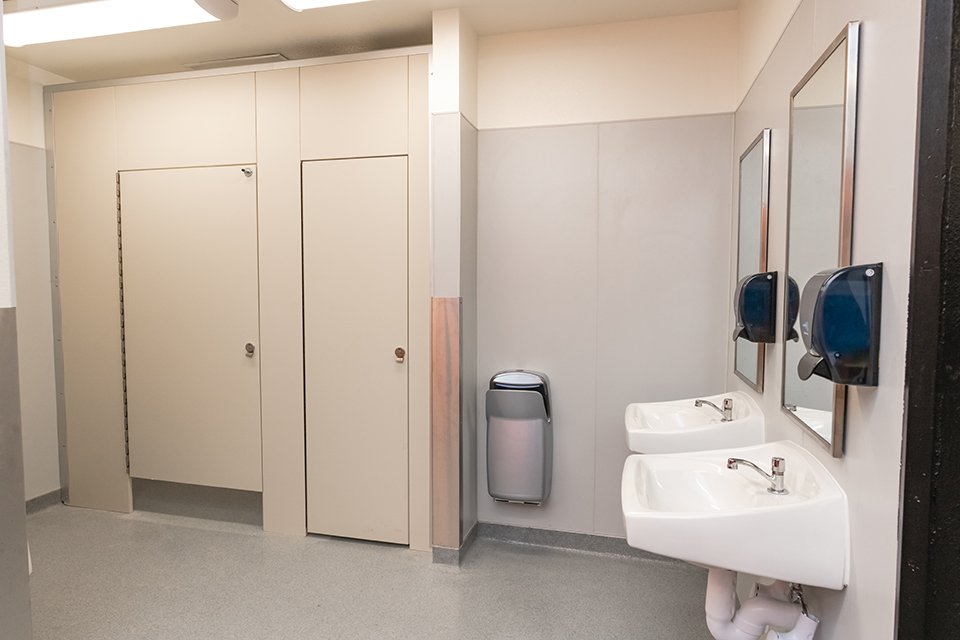
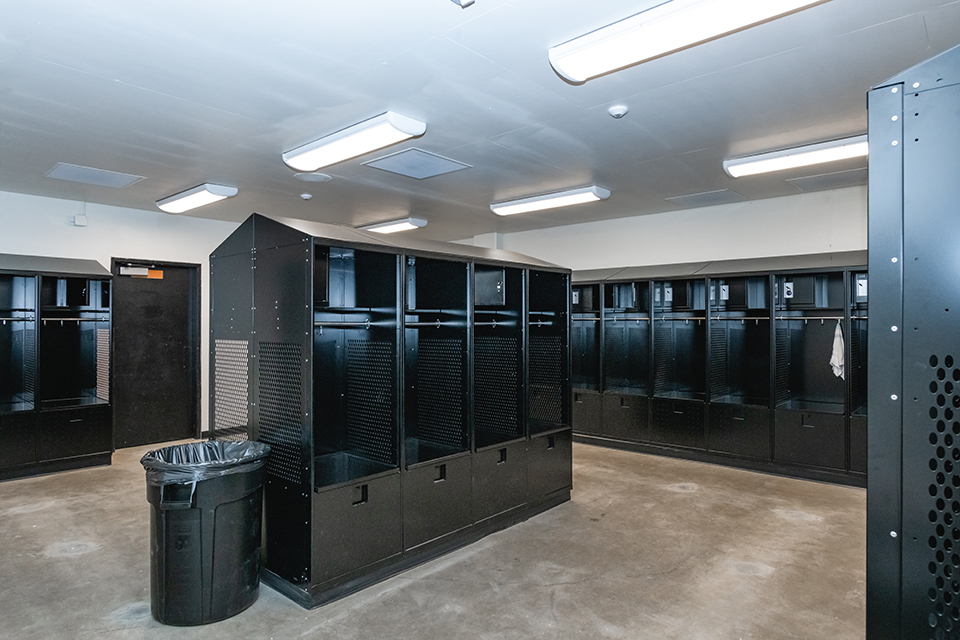
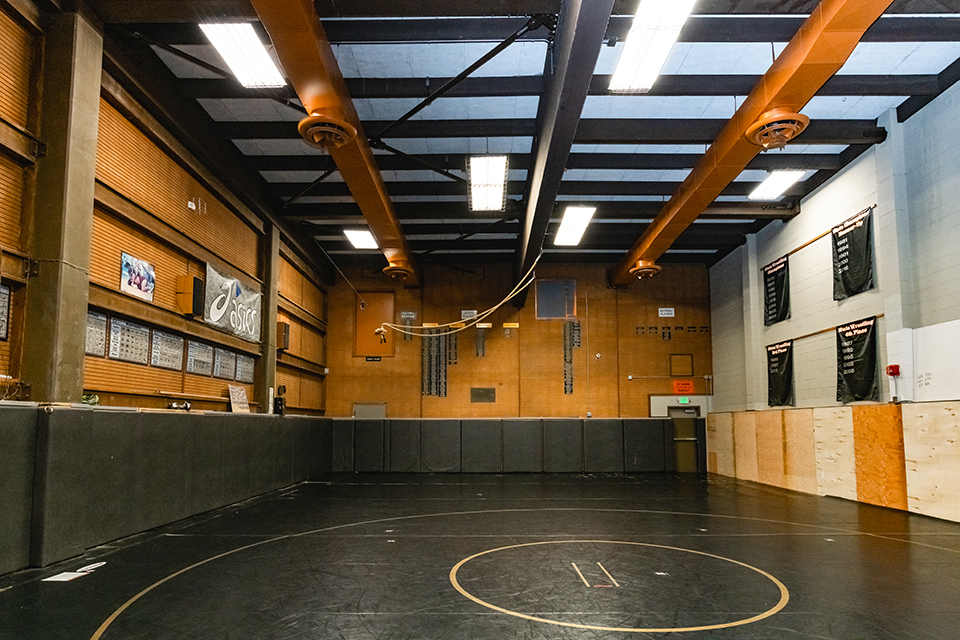
Summer upgrades to the Crater High School gym continue! The weight room is complete and the District plans to move in by winter of 2022.
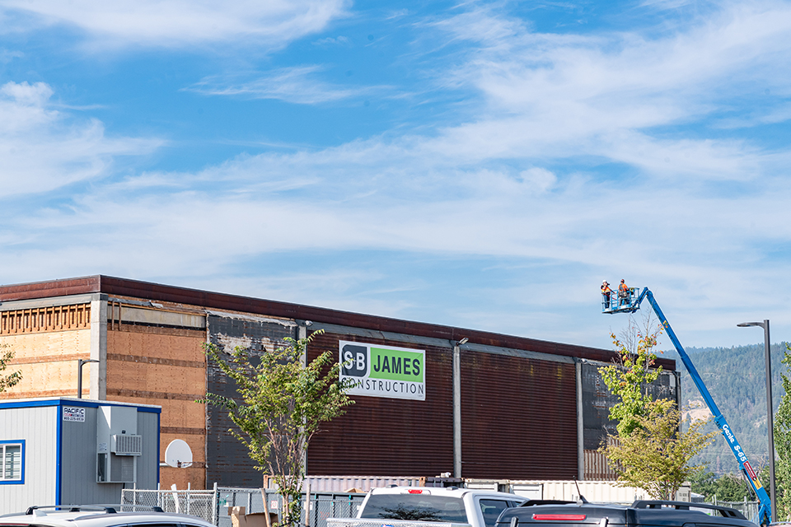
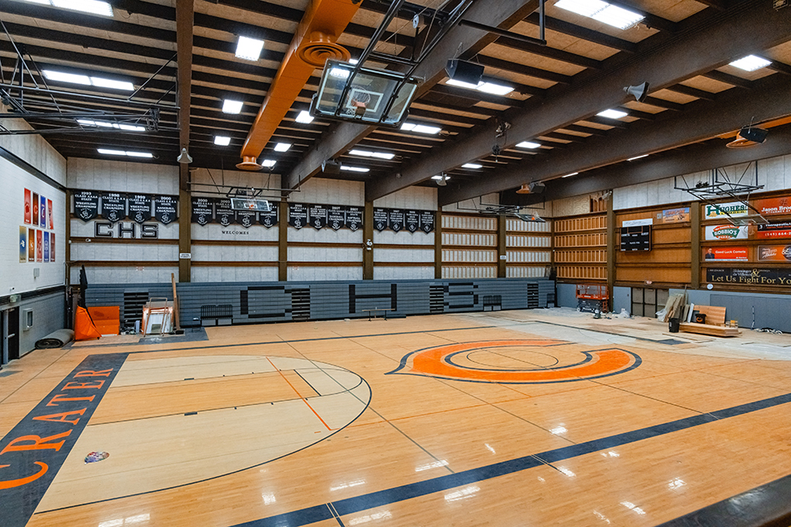
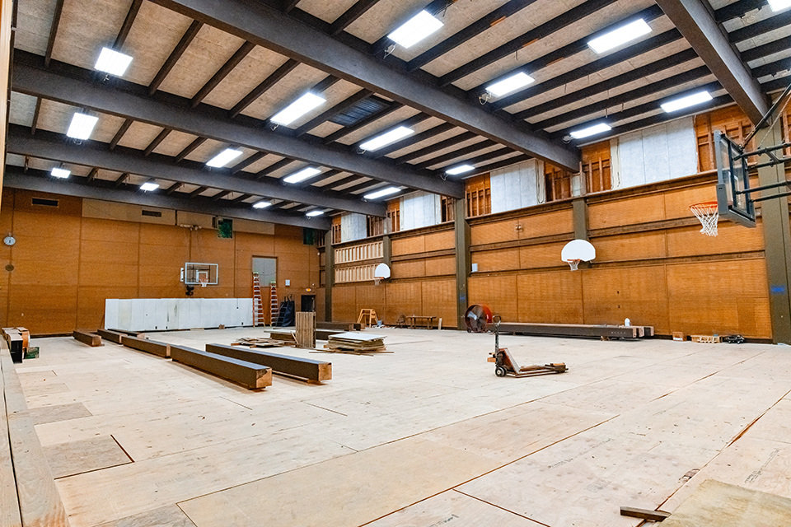
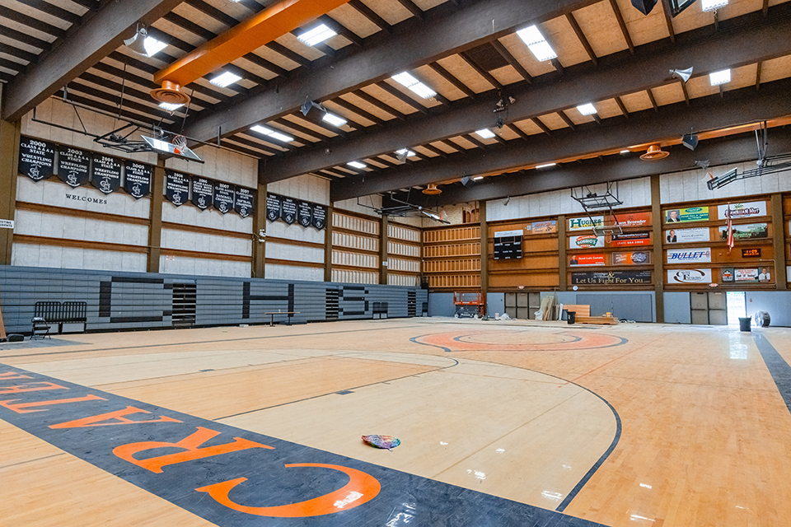
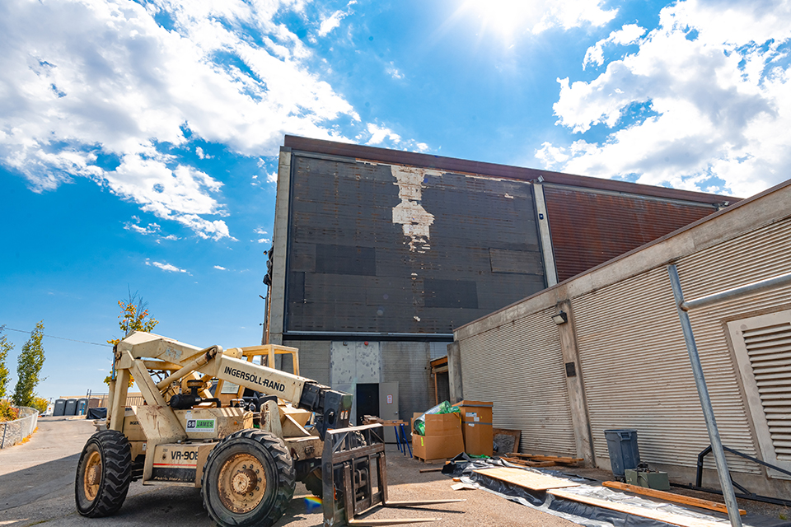
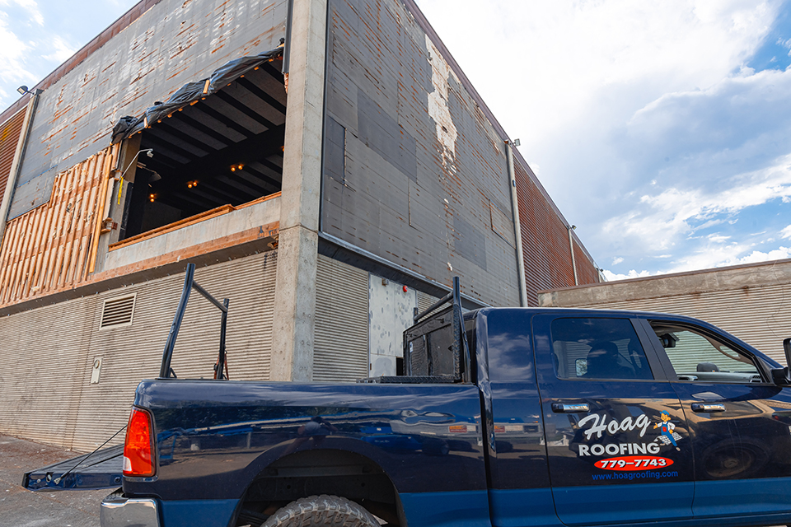
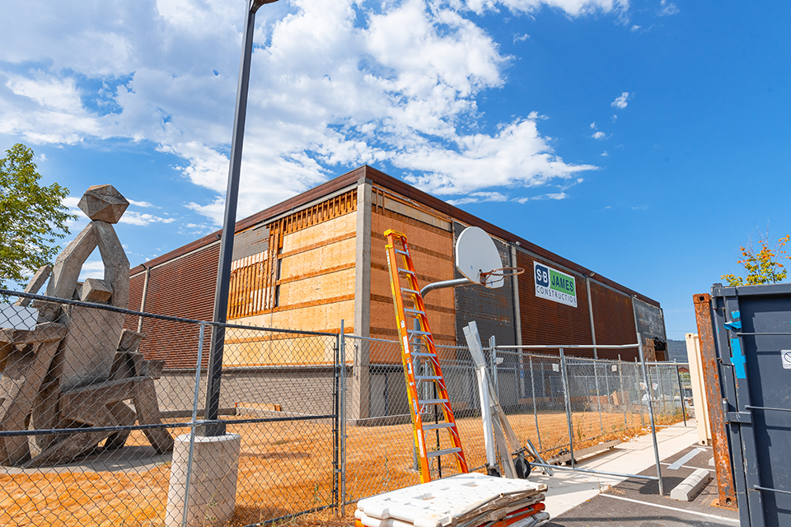
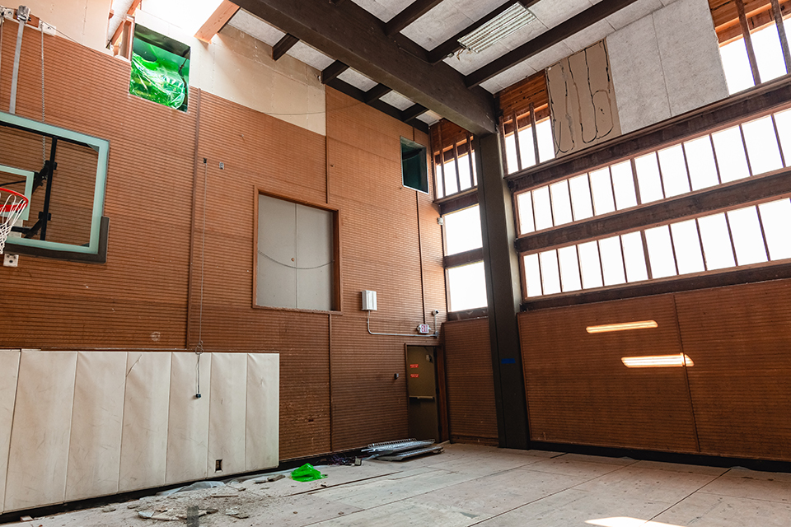
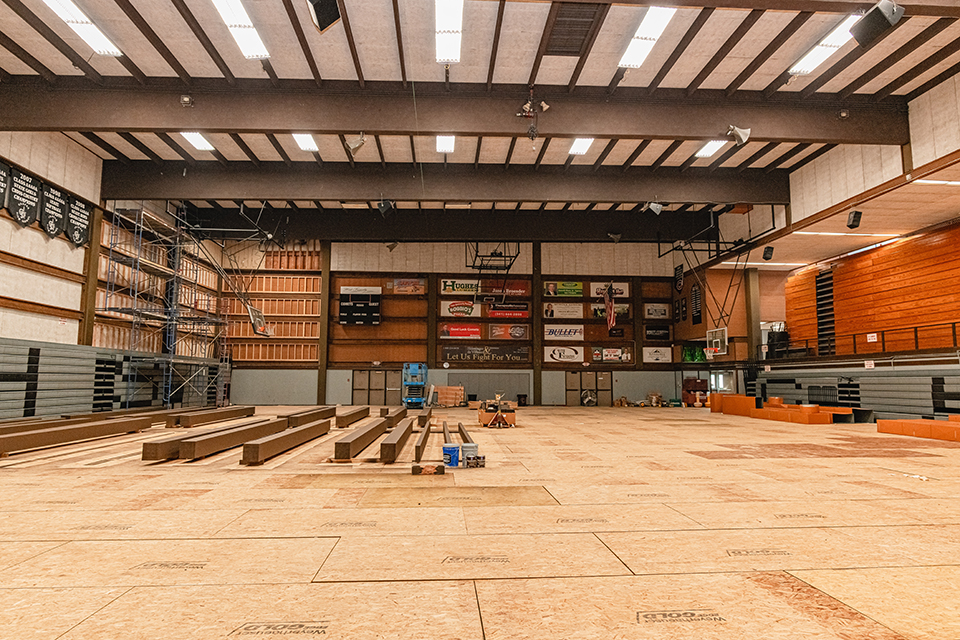
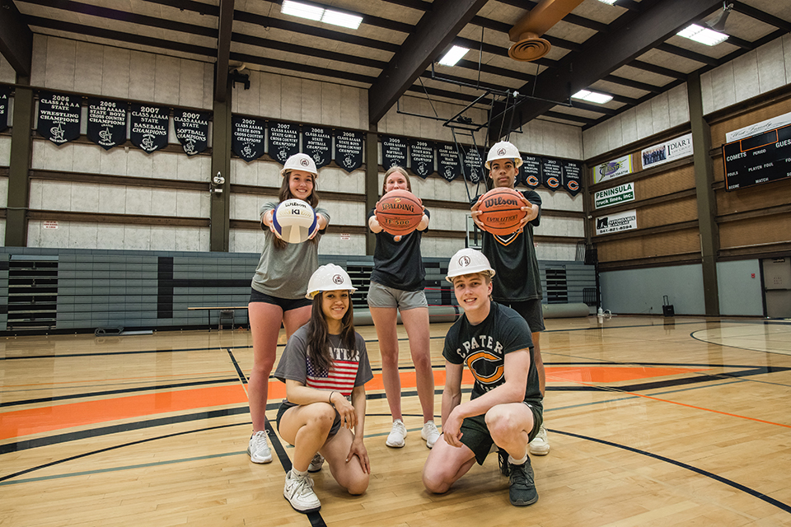
Project Summary: Crater High School Gym Seismic Upgrades
The grant will shore up the building as follows:
- Full-height reinforcing will be installed along the face of each pilaster along the west wall, and existing concrete footings will be enlarged.
- Blocking, clipping and nailing connections will be added along top of walls to establish adequate connections between top of wall and diaphragms.
- Structural steel beams will be installed between the wood girt wall above and the concrete tilt-up wall below.
- New wood framed shear walls will be installed in-line with the concrete walls below at strategic locations to provide lateral support.
- Brace all storage racks, cabinets, and bookshelves to structure.
- Attach and brace mechanical equipment, emergency lighting, piping, ducting, and gas piping per current code.
Grant Value: $2,500,000
Safety & Security
Spring/Summer 2024 Update:
- Campus safety fencing upgrades are complete at Crater High School!
Winter Safety Update:
- New campus safety fencing upgrades are in progress and are scheduled to be complete by February 2024.
Summer Safety Update:
Crews have been hard at work updating critical safety systems at CHS such as upgraded fire alarm systems, intercoms, and updated door system for visitors.
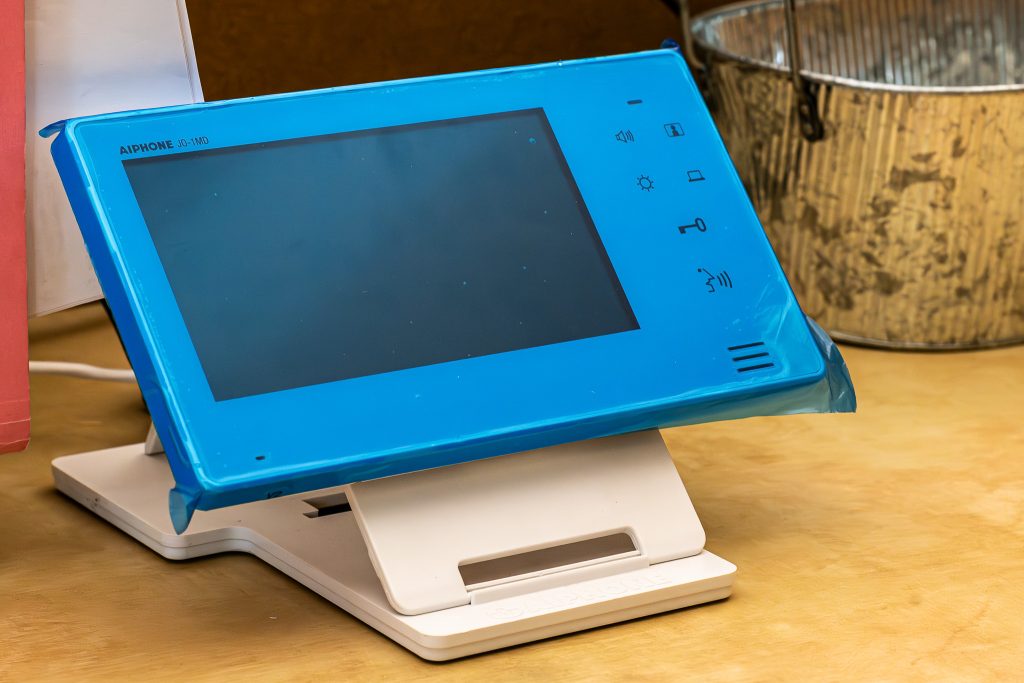
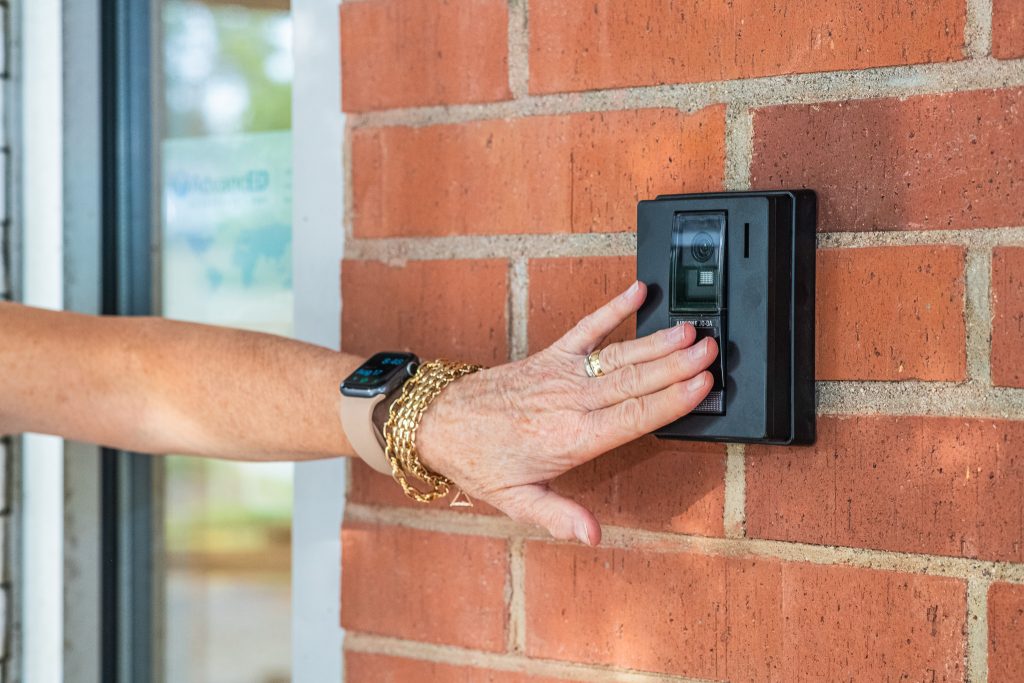
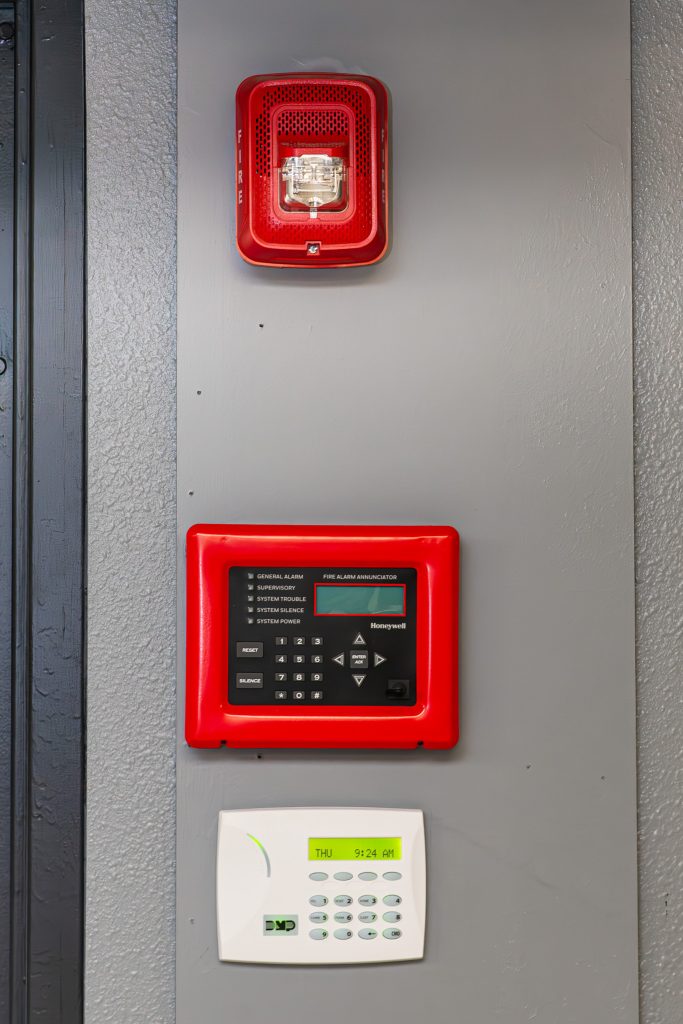
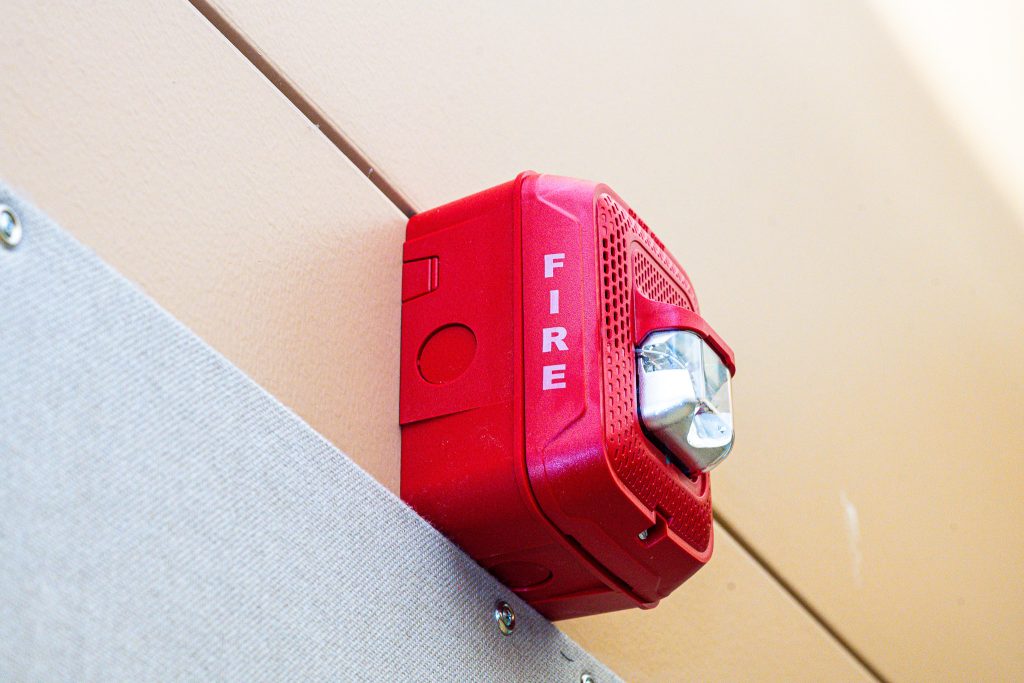

- Project Manager: Otak CPM Portland/Medford
- Architects: ORW Architecture (Medford), BBT Architecture (Bend)
- Engineer: ArcSine Engineering (Medford), Interface Engineering (Portland)
- Civil Engineer: Powell Engineering (Medford)
- General Contractor, Parking Lot: Knife River Materials (Central Point)
- General Contractor, MEP: S&B James Construction (White City)
- Principal/School Contact Information: Tiffany Slaughter, Matt Meunier, and Kelly Soter
- District Contact Information: Spencer Davenport, Chief Projects Officer
- General Information: 541-494-6202, bond.projects@district6.org
Schedule
Project #2 Summary: Mechanical, Electrical, Plumbing and Site Upgrades
| 2022 | 2023 | |||||||||||||||||||||||
| J | F | M | A | M | J | J | A | S | O | N | D | J | F | M | A | M | J | J | A | S | O | N | D | |
| Design | ||||||||||||||||||||||||
| Construction | ||||||||||||||||||||||||
| Owner Move-in | ||||||||||||||||||||||||

